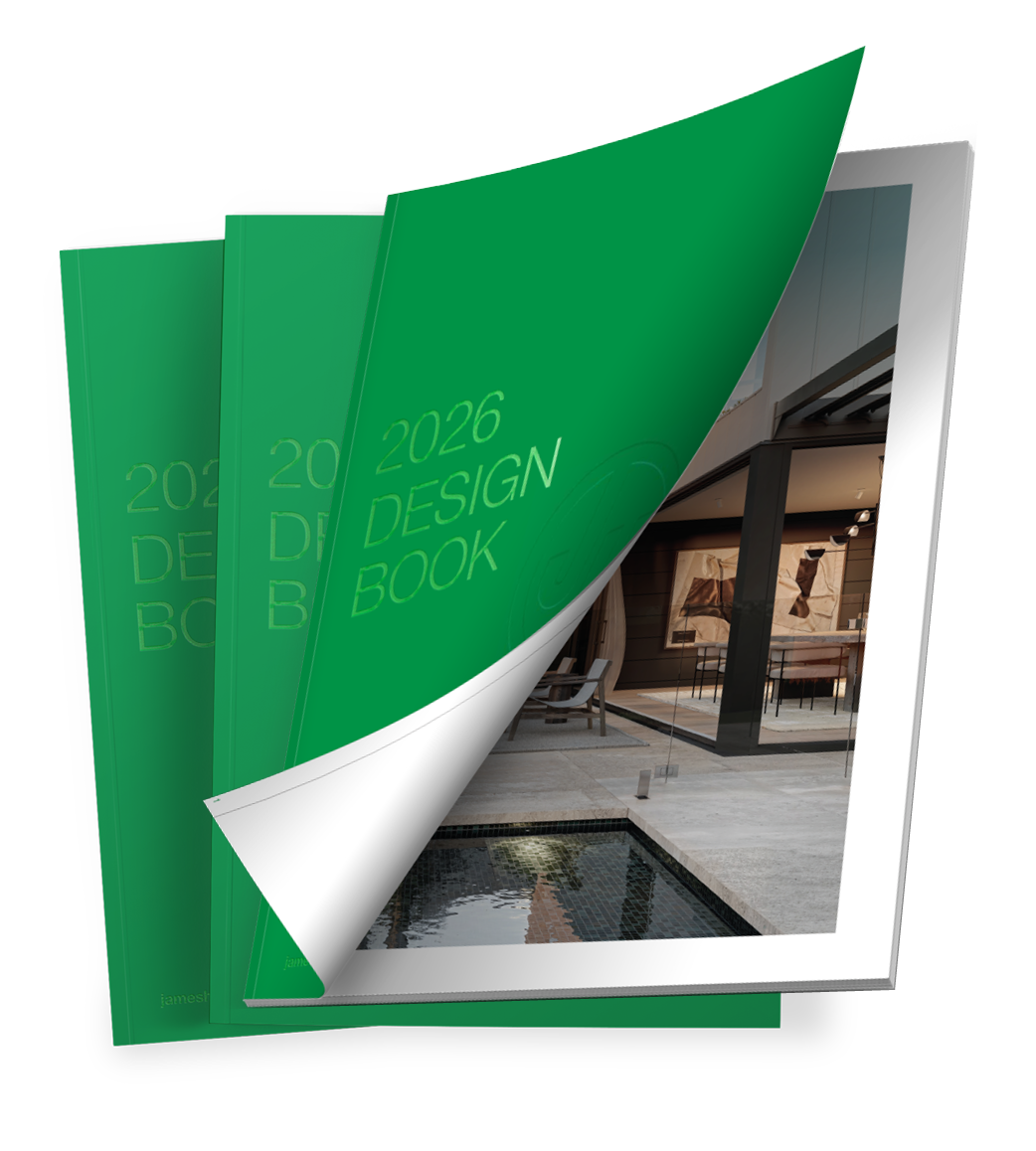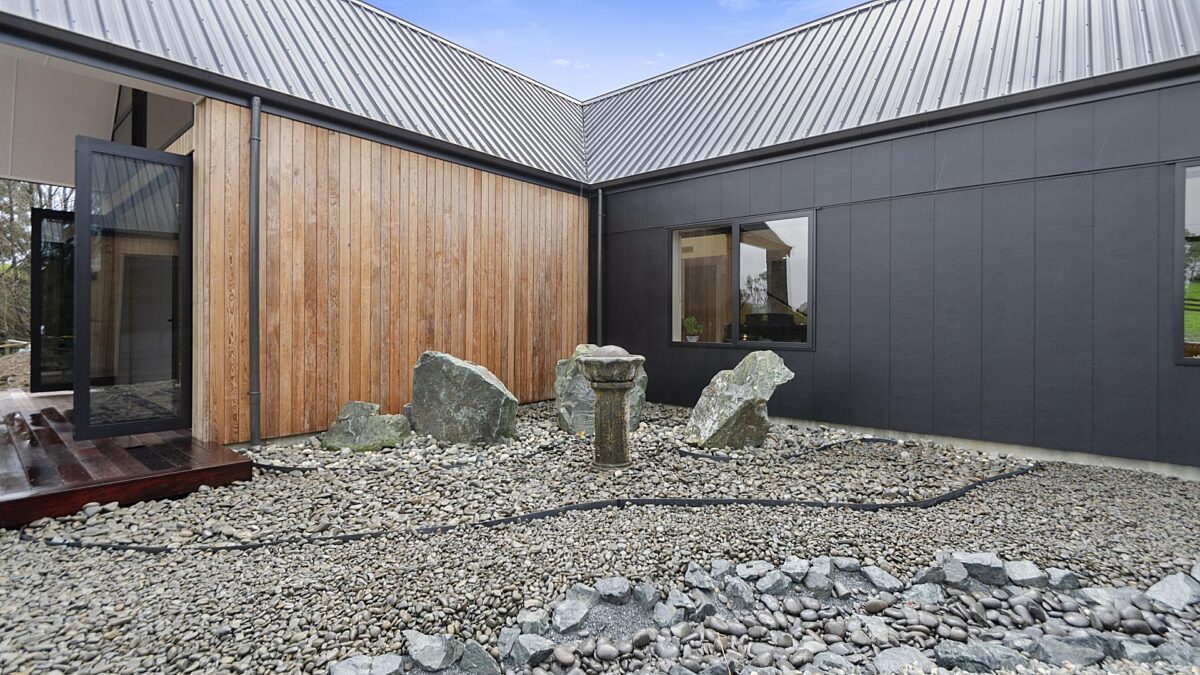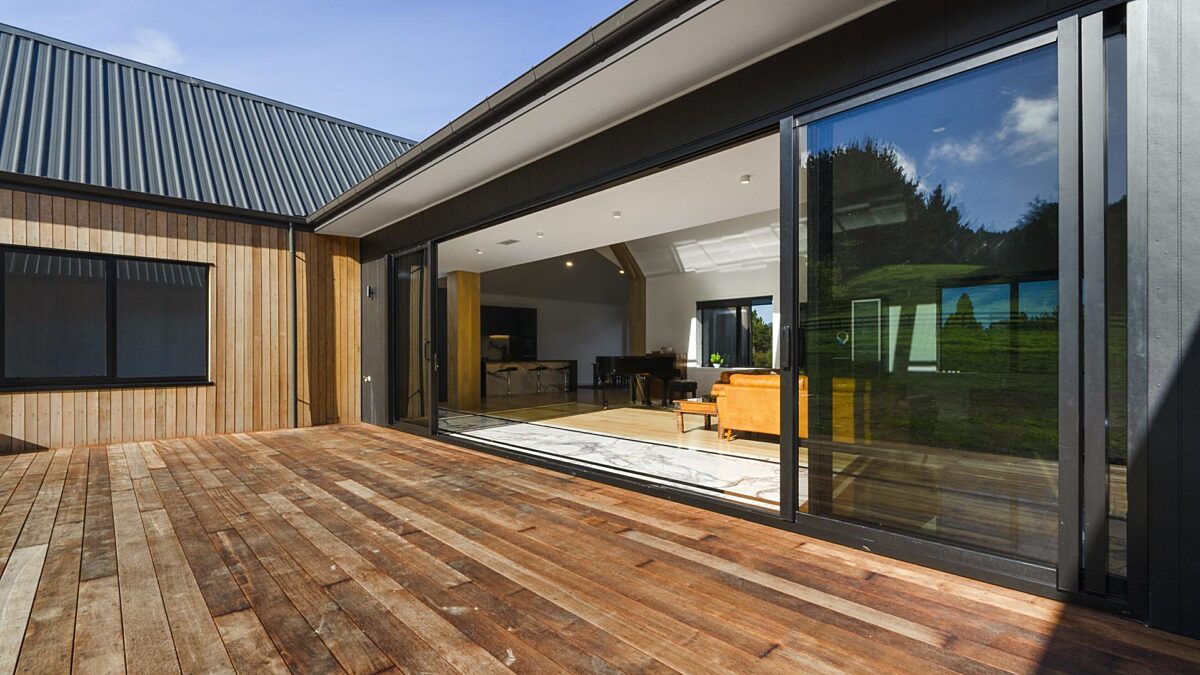Home wins at House of The Year Awards
Axon™ Panel Grooved in award winning home
“There is no alternative product in New Zealand that has the same spread as Axon™ Panel. It works really well in expansive, contemporary spaces like this home.”
Winner of the Gold and Gold Reserve Award at the Master Builders House of The Year Awards, this stunning four bedroom, three bathroom residence in Dairy Flat, north of Auckland, exudes opulence. Through clever design and building material choices, Aesthetic Design has achieved excellent indoor-outdoor flow and smooth transitions between spaces. The contemporary H-shaped dwelling is smartly arranged on a 425 m² footprint, providing both privacy and space to socialise, with a sheltered outdoor area protected from the elements.
The legs of the H shape are clad in warm cedar shiplap, which will grey to a rustic silver colour over time. This contrasts beautifully with Axon™ Panel Grooved fixed vertically to the centre sections and garage, and painted black. Aesthetic’s design brief was to use materials that were cohesive and contextually relevant. Axon™ Panel allowed them to achieve a harmonious design and distinctive, modern look, in keeping with the ethos of the rest of the house.
Design flexibility
Axon™ Panel Grooved has a similar profile and grooves to traditional vertical shiplap weatherboards and other timber alternatives, with the added benefits of Hardie™ fibre cement. Classified as a lightweight cladding, Axon™ Panel is a fast and effective way to cover a home’s exterior.
Ben Cashmore, owner of Cashmore Contractors, says it was an obvious choice for the build. “There is no alternative product in New Zealand that has the same spread as Axon™ Panel. It works really well in expansive, contemporary spaces like this home.” Cashmore says selecting Hardie™ Flex Eaves Lining for the soffits and eaves was also a “no brainer” – he does not use any other product. The flat sheets are manufactured from robust fibre cement and are specifically designed for the narrow soffit around the perimeter of the house.
The sheets have an un-sanded finish, allowing them to use a coating that ties in beautifully with the marble walkway flowing into the heart of the home. Hardie™ Ceramic Tile Underlay was also installed under the American hardwood oak floor in the open plan kitchen and living room to raise the level and provide a seamless junction with the marble tiles. The Hardie™ Ceramic Tile Underlay is a hard wearing product perfect for these heavy use areas. It’s also designed to protect the finished floor from movement that occurs naturally in wood based flooring products.
Location
Featured Products
Project Type
Industry Professionals
Designed by Aesthetic Design and built by Ben Cashmore and the team at Cashmore Contractors

The Design Book
The Hardie™ Cladding Collection has a wide variety of products to select from, creating design versatility, in which It’s Possible™ to Make Modern™ like never before. It’s a movement that’s reshaping perceptions and changing the way New Zealand builds. Whether you are planning a renovation, new build, or extension, this forecast will be an invaluable tool on your journey. Welcome to the James Hardie Design Handbook. It's time to Build Your Modern Life.

