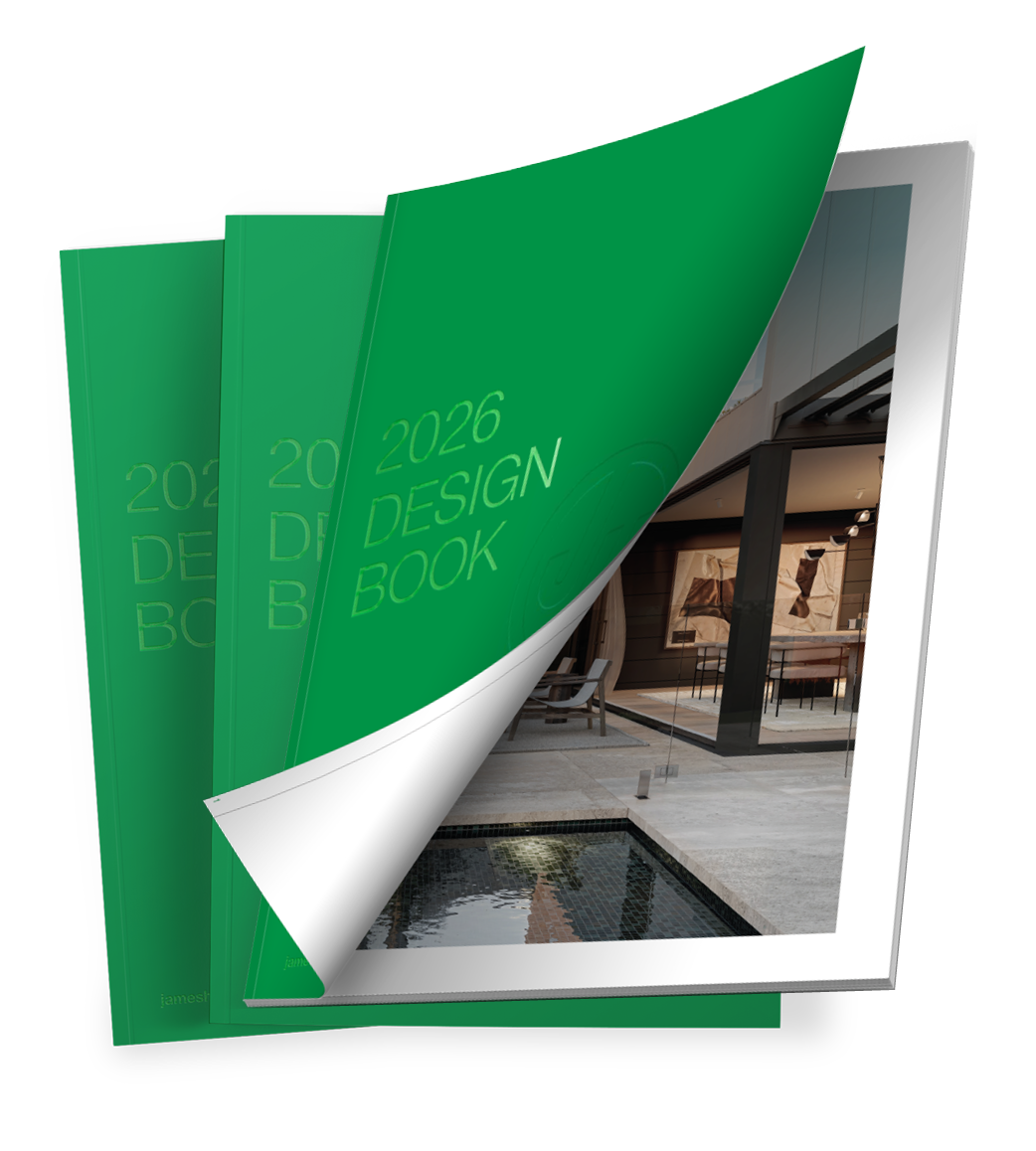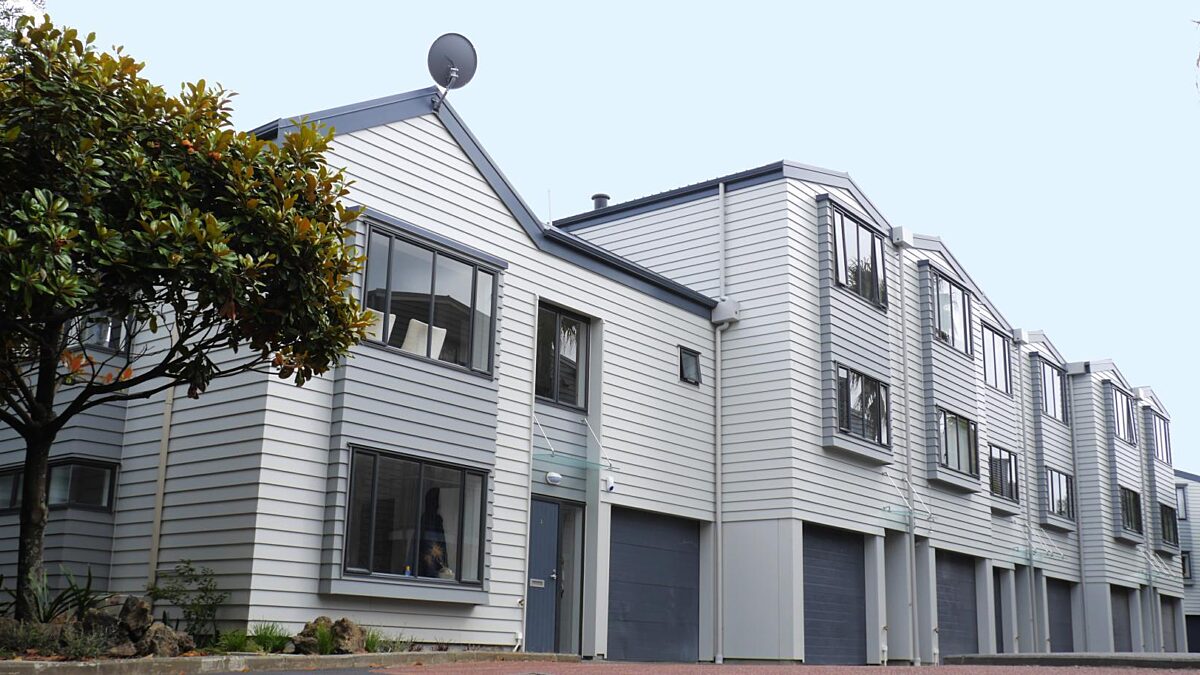James Hardie Fire Rated Systems
Fire Rated Walls, Acoustic Rated Walls, and Bracing Systems
Fire Rated Walls and Acoustic Rated Walls by James Hardie
Our fire-rated walls and acoustic-rated walls have been developed to assist you in selecting a suitable Hardie™ fibre cement product and choosing a system that will meet your performance requirements. We also have details of the systems available to assist in the material selection.
Hardie™ fibre cement products are classified as non-combustible materials. They also achieve better sound-insulated walls and are slimmer than other traditional walling materials. These thinner walls have advantages in multi-residential, units, motels and other similar projects where maximum floor area utilisation is paramount.
Our two-way fire-rated and acoustic-rated systems can be used on timber or steel frames in residential or non-residential construction, such as:
- Separating walls in multi-unit residential buildings (intertenancy); or
- External walls close to boundaries
In terms of the New Zealand Building Code (NZBC) requirements, fire rating is referred to as FRR (Fire Resistance Rating) and is measured in minutes e.g. a FRR 30/30/30 means a fire rating for 30 minutes.
Fire Rated Walls & Acoustic Rated Walls Compliance
NZBC Clause C ‘Protection from fire’
The fire resistance rating (FRR) of fire-rated wall systems by James Hardie has been verified through full-scale testing and technical assessments. The systems published in the design manual are suitable to achieve passive fire protection and meet the requirements of NZBC Clause C ‘Protection from fire’.
NZBC Clause B2 ‘Durability’
Hardie™ fibre cement products meet the serviceable life in excess of 50 years and meet the requirements of NZBC Clause B2 ‘Durability’. It must be ensured the products are installed and maintained in accordance to their published technical specifications.
NZBC Clause G6 ‘Airborne and impact sound’
For the systems published in the James Hardie Design Manual the STC and IIC ratings have been established through testing or acoustic modelling. Designers/specifiers must ensure that the ratings published in this manual are suitable for the intended applications. In case higher ratings are required, ask James Hardie at 0800 808 868 for assistance.
Bracing Systems by James Hardie
The Bracing Systems by James Hardie cover the installation of a range of Hardie™ fibre cement products to achieve structural bracing for timber-framed buildings that fall within the scope of NZS 3604. To achieve bracing ratings published in the Design Manual, each product must be fixed in accordance with its respective details.
The Hardie™ fibre cement range of products listed below are classified as lightweight cladding materials and are suitable to achieve structural bracing in timber framed buildings as per the requirements of NZS 3604 when installed in accordance with the bracing system requirements.
- Villaboard™ Lining, internal wall lining with recessed or square edges 6mm and 9mm; suitable for wet and dry areas
- Hardie™ Groove Lining, internal wall lining
- RAB™ Board 6mm, 9mm or HomeRAB™ Pre-Cladding 4.5mm, when used as rigid air barrier
- Hardie™ Flex Sheet, 6mm and 7.5mm, for external wall claddings
- Axon™ Panel, 9mm suitable for external wall claddings
Bracing Systems Compliance
All Hardie™ fibre cement products as mentioned above have been tested at SCION as per BRANZ P21 test method to determine their bracing capacity and bracing systems have been developed to meet the requirements of NZS 3604.
Hardie™ fibre cement products, when installed and maintained in accordance to James Hardie technical specification requirements, comply with the requirements of B1/AS1 Structure, B2/AS1 Durability and E2/AS1 External Moisture clauses of the New Zealand Building Code (NZBC).

The Design Book
The Hardie™ Cladding Collection has a wide variety of products to select from, creating design versatility, in which It’s Possible™ to Make Modern™ like never before. It’s a movement that’s reshaping perceptions and changing the way New Zealand builds. Whether you are planning a renovation, new build, or extension, this forecast will be an invaluable tool on your journey. Welcome to the James Hardie Design Handbook. It's time to Build Your Modern Life.
