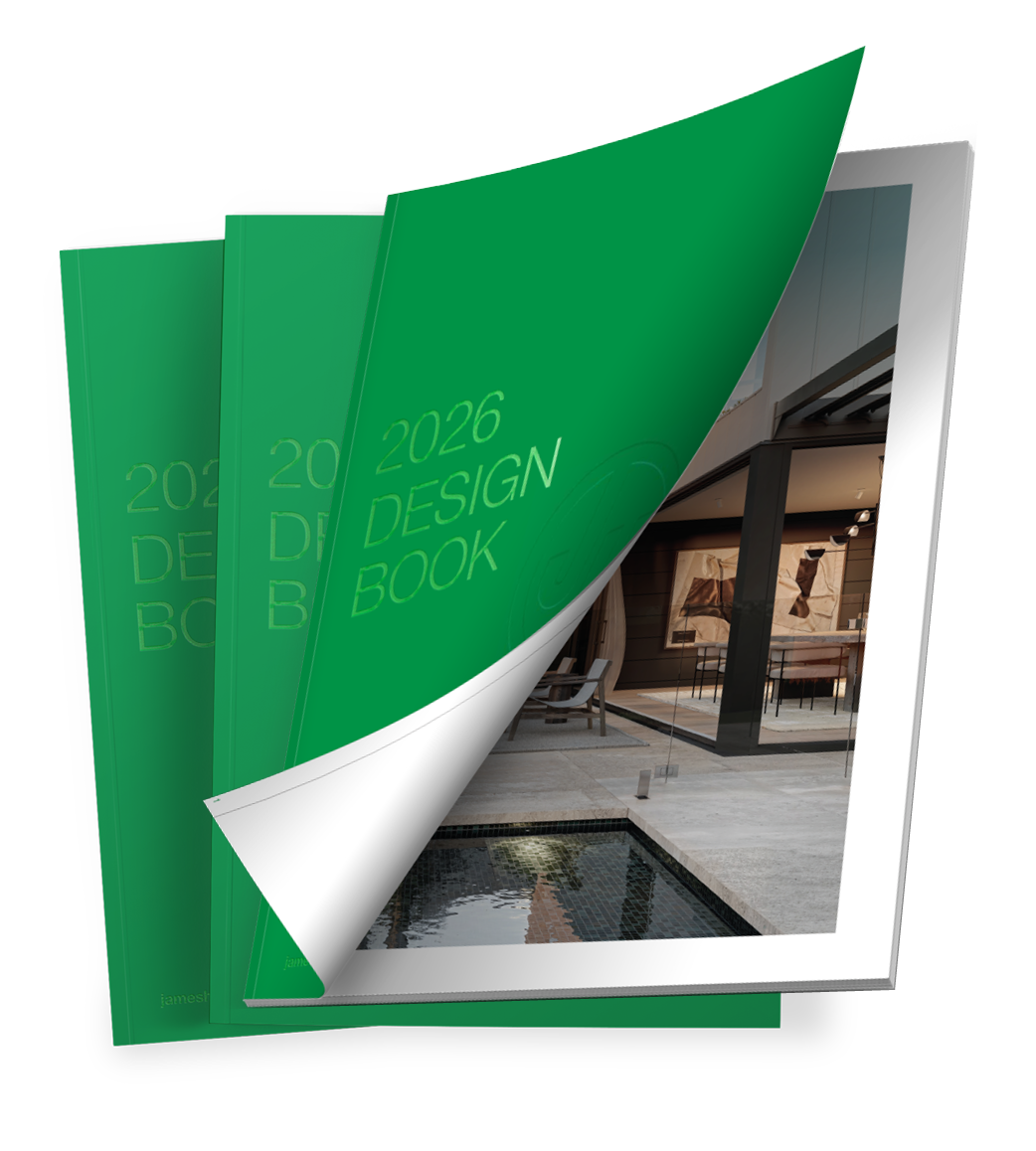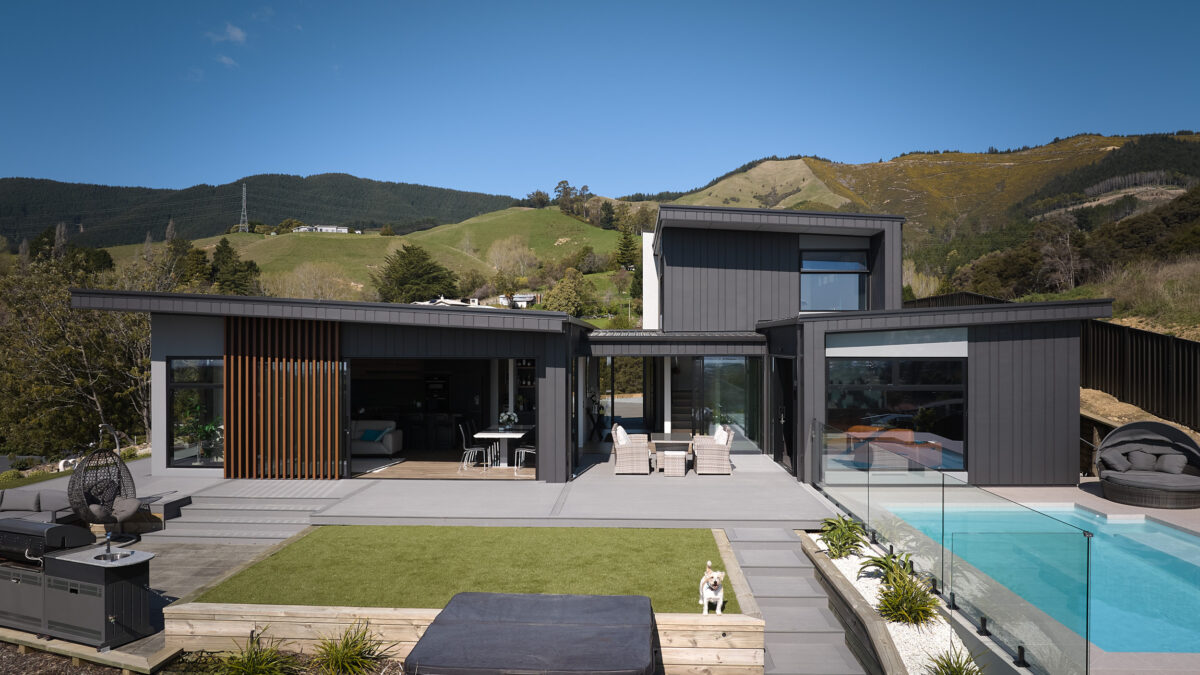Back to the Future
A Mid-Century Modern contemporary design featuring Oblique™ Weatherboard
With arresting good looks and a harmonious connection to the landscape, this Mid- Century Modern home is optimised for playing, relaxing and socialising.
Brent and Tara Stewart had a clear vision for their dream home: a Mid-Century Modern contemporary design that would stand the test of time, while providing a welcoming space for their growing family.
Central to achieving this vision was their choice of James Hardie’s Oblique™ Weatherboard - a cladding material that not only delivers striking aesthetics but also offers durability and flexibility.
Having built before, the Stewarts knew the importance of choosing materials that could handle challenging environmental conditions while maintaining their aesthetic edge. Hardie™ fibre cement cladding was a non-negotiable choice, as its resistant to fire, rot resistant and resistant to moisture damage – It’s also engineered to stand up to harsh environments - factors that are crucial for a coastal setting.
“We love the look of the product. It’s also robust and durable, and will last a very long time needing little maintenance,” says Tara.
Set on a hill with panoramic views, Brent and Tara’s home combines bold geometry with fluid indoor-outdoor flow. They chose vertical installation of Oblique™ Weatherboard in 200mm and 300mm profiles to achieve Mid-Century Modern’s signature simplicity, asymmetry and compatibility with nature. The façade has striking depth and texture, enhanced by Resene Porter’s deep, moody finish, which contrasts with the landscape for maximum eye appeal.
Inside, the home is designed to amplify natural light, with large windows capturing sea views while reinforcing the connection to the outdoors. The wraparound deck and alfresco spaces extend the living areas, featuring a swimming pool, an outdoor oven, and a fire pit - a favourite spot for gathering with family and friends.
“We loved creating the perfect home that’s designed for our family – our children and our future grandchildren. It has the ability to meet all our needs long into the future.”
While the project took longer than expected, due to geotech issues, the results speak for themselves. Now, as they sit on their sheltered deck, enjoying the home they meticulously planned, there’s only one thing Tara would change.
“Our only regret is that we didn’t build it sooner!” she concludes.
Location
Featured Products
Project Type
Industry Professionals
Designed by Karsten Architecture and built by Stonewood Homes

The Design Book
The Hardie™ Cladding Collection has a wide variety of products to select from, creating design versatility, in which It’s Possible™ to Make Modern™ like never before. It’s a movement that’s reshaping perceptions and changing the way New Zealand builds. Whether you are planning a renovation, new build, or extension, this forecast will be an invaluable tool on your journey. Welcome to the James Hardie Design Handbook. It's time to Build Your Modern Life.

