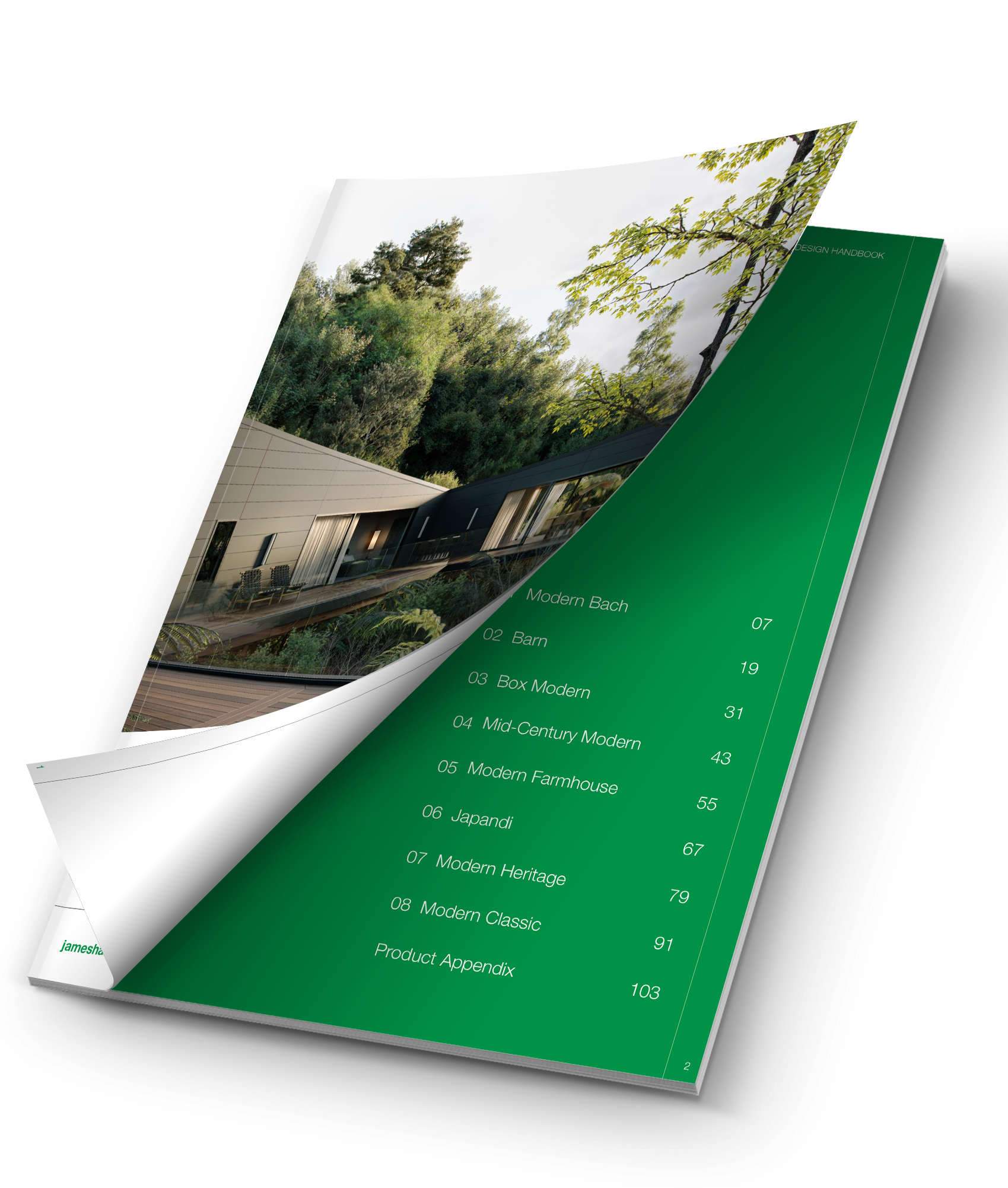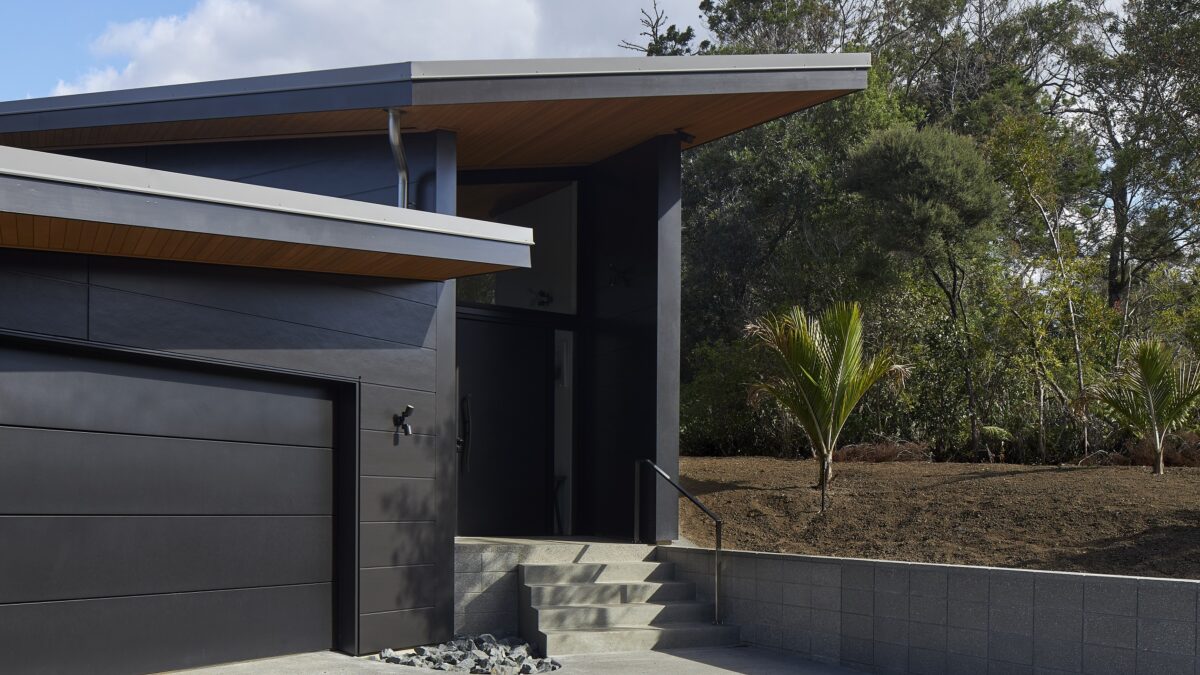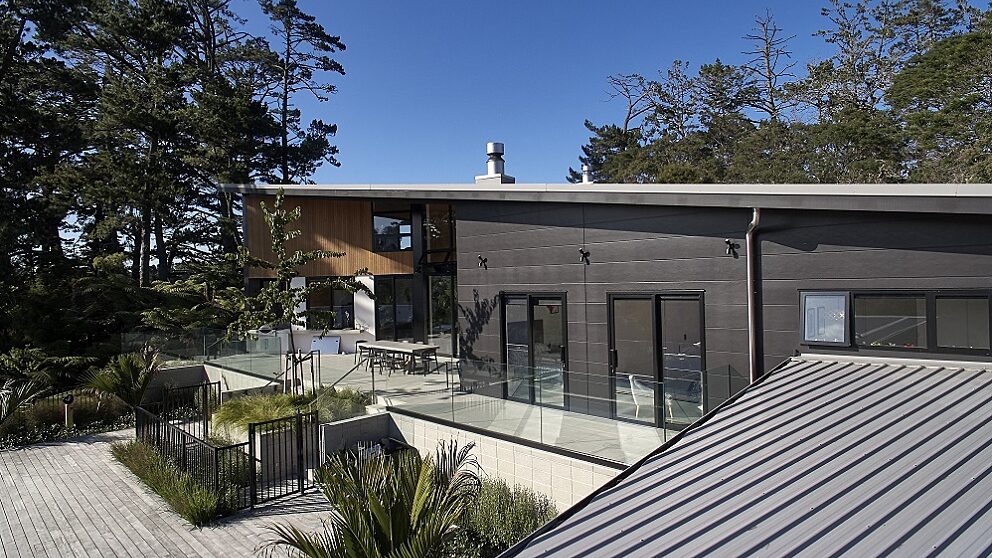Best Dressed
Best Dressed, Stria™ Cladding
A captivating, light-filled home with easy flow, organic connection to outdoor living areas and the long-term benefits of robust, low-maintenance Hardie™ fibre cement cladding.
Laurence Nash of Nashdesign Architecture refers to this project as ‘The Swallow Roof House’, due to the unique roof design that resembles a swallow in flight. The steel-framed roof presented significant design and construction challenges, sloping in two directions and spanning considerable lengths both inside, over double-height spaces; and outside, over the covered outdoor dining area.
Fortunately, the task of covering the exterior was much more straightforward.
The choice of Stria™ Cladding by James Hardie as the predominant cladding supported both the aesthetic and functional aspects of the home. It also kept the builders happy, because Hardie™ fibre cement cladding products are famously easy to work with. The horizontal installation of the Stria™ Cladding and its angular profile make a striking statement at the home’s entrance, combining seamlessly with the timber lining to create a welcoming-yet-bold facade.
Stria™ Cladding was particularly relevant for the back of the house, where native forest will eventually embed the building into its natural landscape.
“The client wanted a low-maintenance material that could be easily looked after, particularly for the south side where the native bush will eventually come right up to the house walls,” says Nash.
Stria™ Cladding also offered benefits for the sunny north side of the house. The cladding’s durability and stability, as a fibre-cement product, ensure it can withstand the heating and UV effects of all-day sun. This inherent durability is essential for maintaining the house’s exterior aesthetics and structural integrity over time. The paint finish on the cladding also provides an easily washable and
maintainable surface, catering to the client’s desire for minimal maintenance.
The alignment and orientation of the home were meticulously planned to make the most of views and sun. Once the surrounding bush regenerates, the house will sit right on the edge of the bush line. With its singular roofline following the contour of the land, the use of timber combined with smart black Stria™ Cladding will help to define the house against the bush edge. Its sculptural exterior also supports a seamless transition into the constructed landscaping of the north-facing garden.
Location
Featured Products
Project Type
Industry Professionals
Designed by Laurence Nash of Nashdesign Architecture built by Rick Hassett Builders
Similar Projects
Modern Magic, Stria™ Cladding and Linea™ Weath...
Modern | ResidentialOverlooking a river in North Auckland, this modernistic family home makes a bold statement against the verdant green of its rural setting.

The Design Handbook
The Hardie™ Cladding Collection has a wide variety of products to select from, creating design versatility, in which It’s Possible™ to Make Modern™ like never before. It’s a movement that’s reshaping perceptions and changing the way New Zealand builds. Whether you are planning a renovation, new build, or extension, this forecast will be an invaluable tool on your journey. Welcome to the James Hardie Design Handbook. It's time to Build Your Modern Life.

