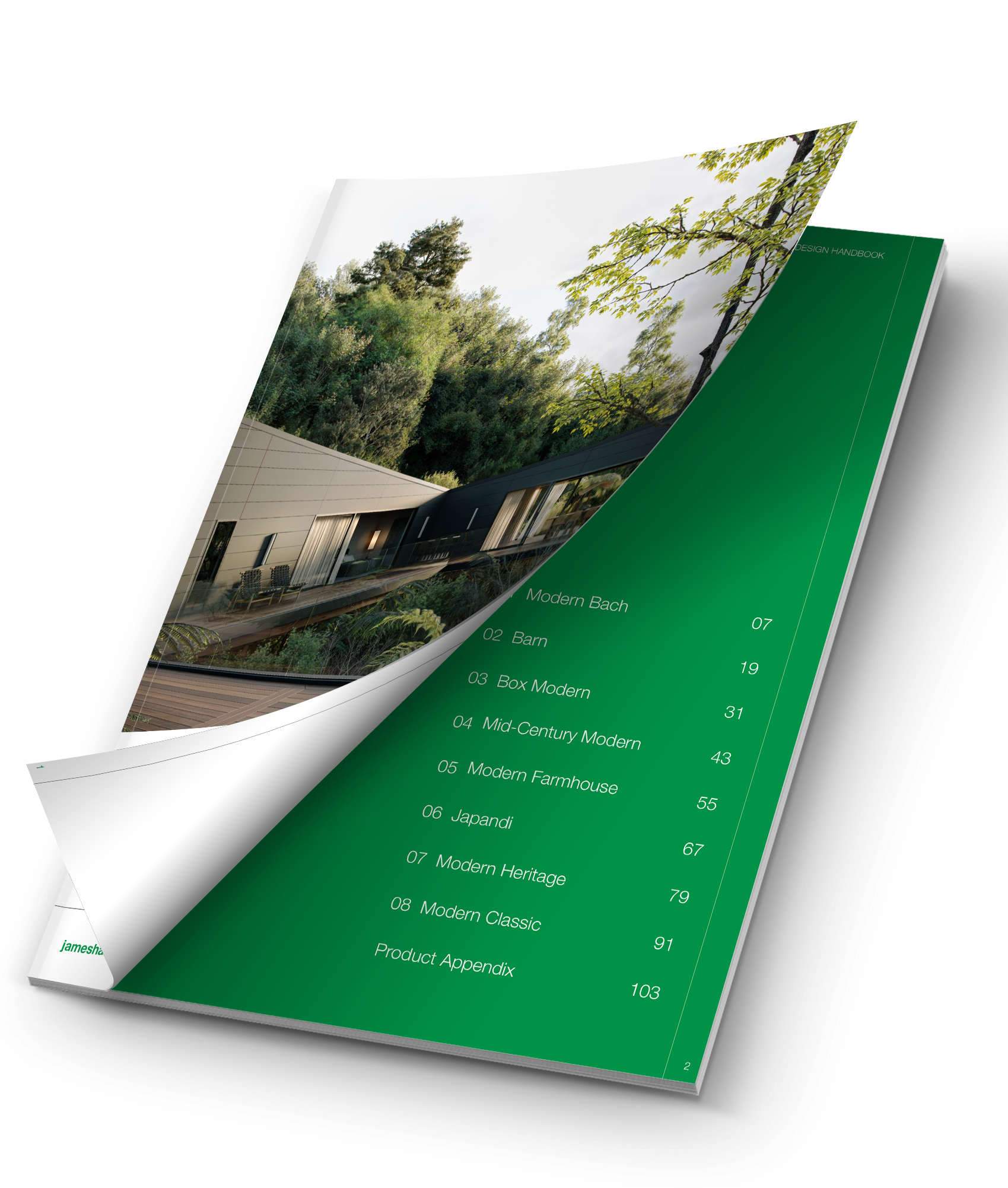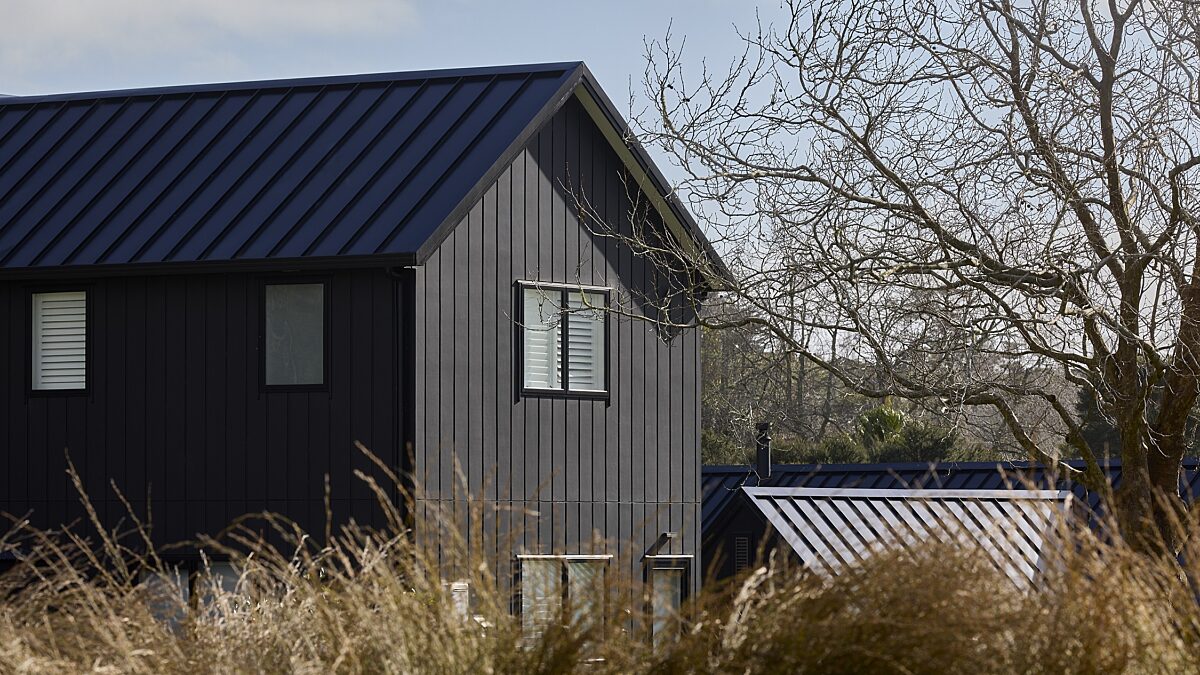Country Meets City
A sleek Modern Farmhouse with Oblique™ Weatherboard
Embracing the Modern Farmhouse trend, this sleek four-bedroom home was crafted around the owners’ desire for elevated indoor-outdoor living in every season.
When Neville and Shireen Nair set out to build their dream home in Whitford, Auckland, they faced the challenge of balancing their creative aspirations with financial constraints and design considerations. In other words, they had big ideas but their financial resources had limits. Also, the building covenants applying to their land prescribed a pitched roof and the use of two different cladding profiles.
Choosing James Hardie’s Oblique™ Weatherboard for their cladding allowed Neville and Shireen to express their ideas without making major design compromises.By installing the Oblique™ Weatherboard both horizontally (in the 200mm profile) and vertically (in the 300mm profile), they achieved a visually striking and sophisticated look while satisfying the requirement for two distinct cladding profiles.
“The Oblique™ Weatherboard complements the pitched roof. It makes the home look and feel bigger and bolder,” says Neville.
The property’s setting within a rural estate inspired the couple to adopt a Modern Farmhouse aesthetic. Neville, a design and hard materials technology teacher, was keen to ensure the layout was functional and aligned with the family’s lifestyle. The resulting 212m² home features four bedrooms, three bathrooms and an open- plan living area with breathtaking cathedral ceilings.
“Our budget didn’t allow us to build a big house. We had to make the best use of the space available.”
A key decision was sacrificing additional vehicle parking to create two dedicated entertainment areas. This choice resulted in 100m² of decking, complete with a fireplace and spa pool, which maximises the property’s rural outlook and supports year-round indoor-outdoor living.
“This is one of the best decisions we made. We’ve created a space where we can enjoy quality time with friends and family, something we’ve always wanted.”
To optimise space in the open-plan kitchen, dining and living area, Neville designed the dining table as an extension of the kitchen island using the same engineered stone pattern. This innovative solution eliminated the need for a standalone table and enhanced the sense of flow in the space.
The Nairs also incorporated meaningful design elements into their home, including two bespoke glass panels that reflect their South African heritage. A kitchen splashback features a sunset over Ushaka Pier in Durban; another panel depicts a lion, symbolising their perseverance in achieving their dream home.
The exterior of Neville and Shireen’s home is painted in Resene Double Cod Grey. A colour choice made easy as Oblique™ Weatherboard can be painted in the darker shades of blacks and charcoals.
Location
Featured Products
Project Type
Industry Professionals
Designed by Walker Group Architects

The Design Handbook
The Hardie™ Cladding Collection has a wide variety of products to select from, creating design versatility, in which It’s Possible™ to Make Modern™ like never before. It’s a movement that’s reshaping perceptions and changing the way New Zealand builds. Whether you are planning a renovation, new build, or extension, this forecast will be an invaluable tool on your journey. Welcome to the James Hardie Design Handbook. It's time to Build Your Modern Life.

