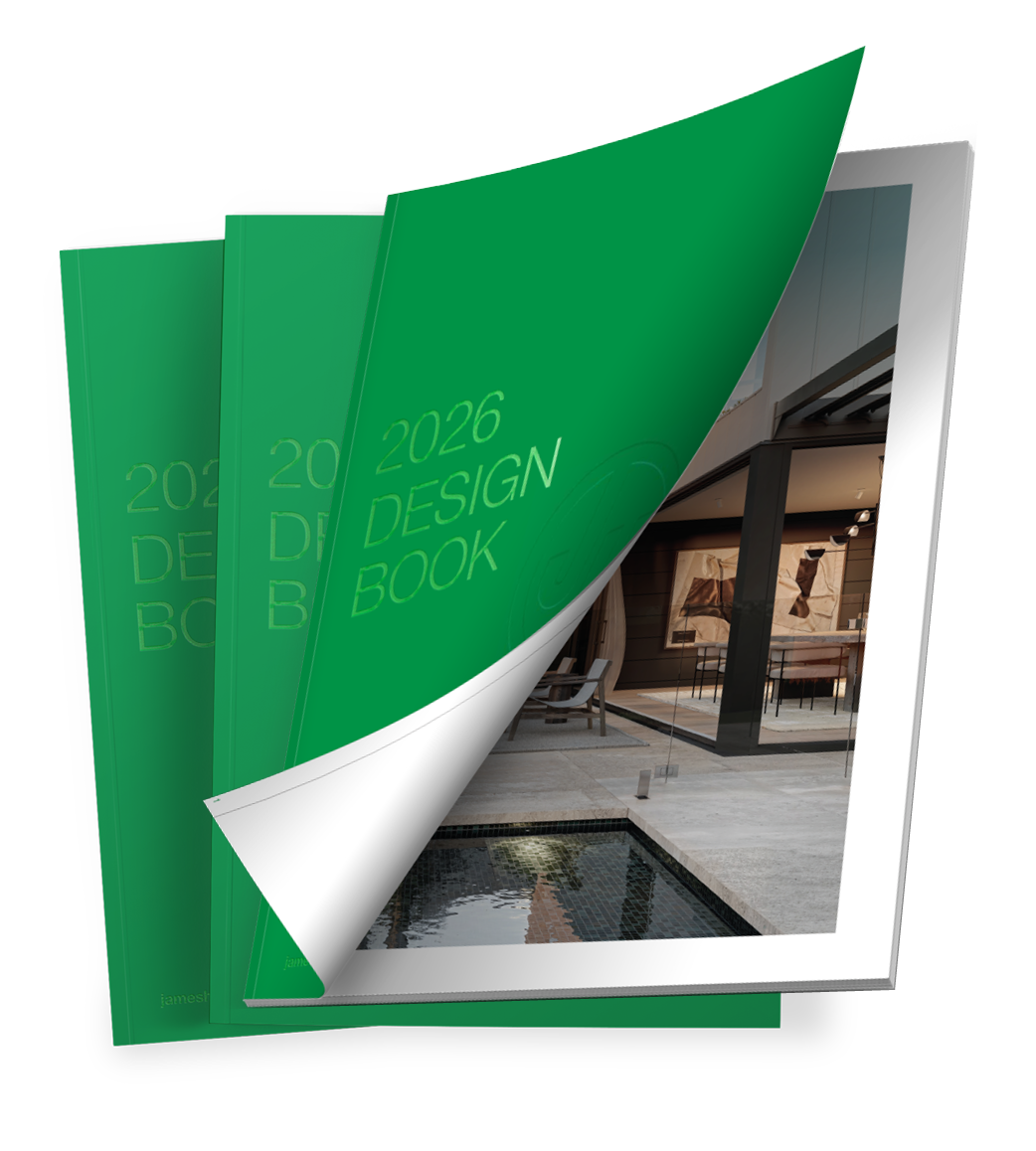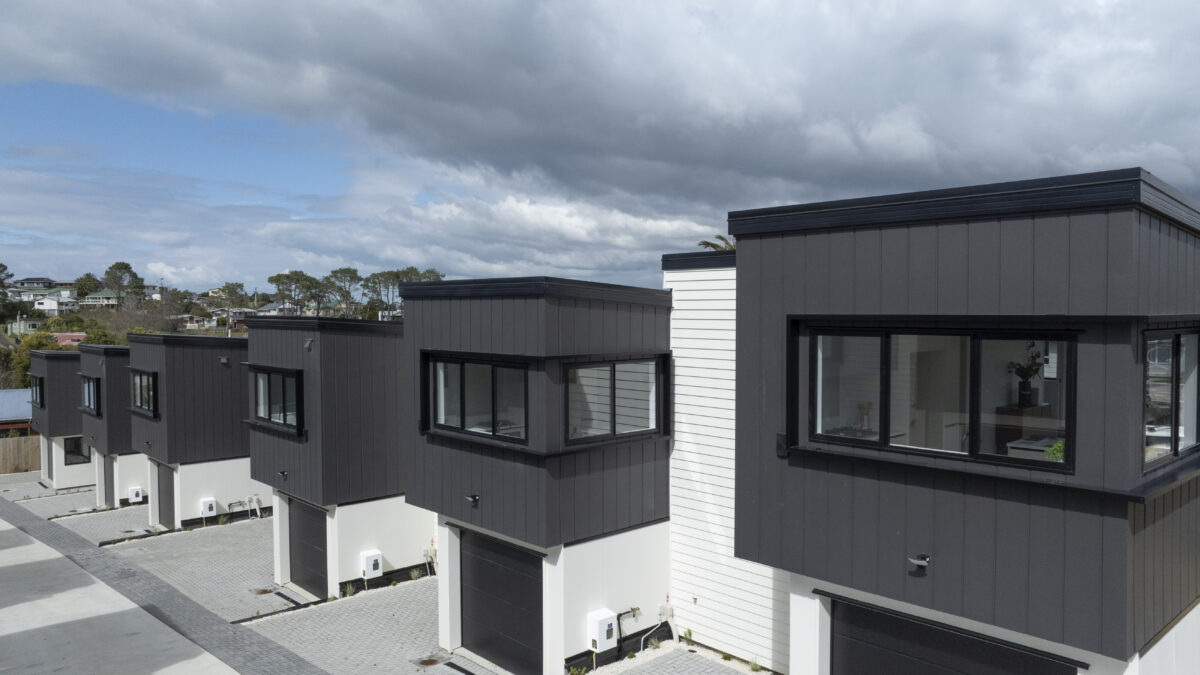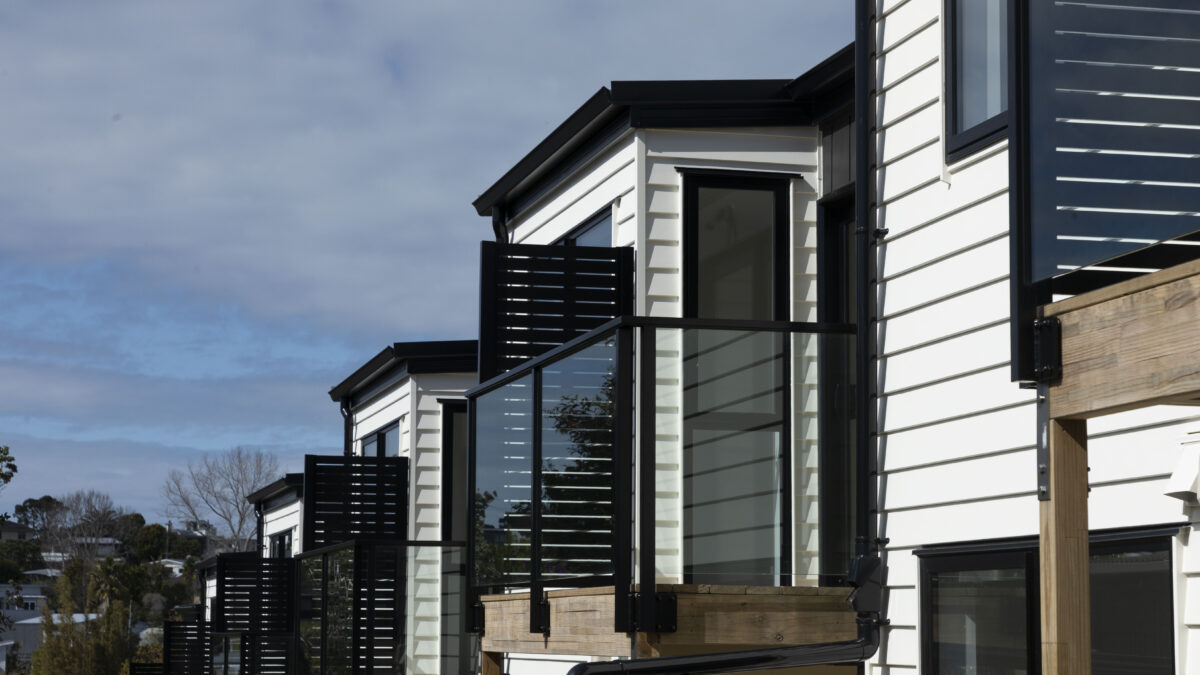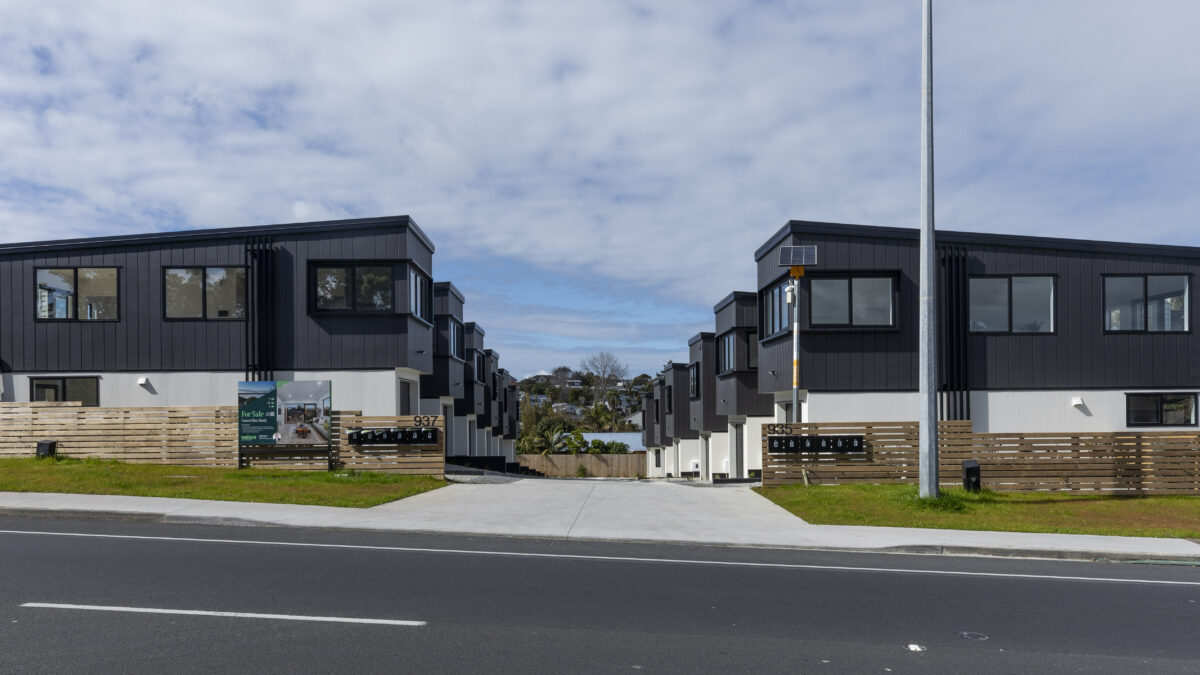Design Flexibility through Product Diversity
Design versatility with Linea™, Oblique™ and Axon™ Panel
PROJECT OVERVIEW
The Coastal Rise development in Whangaparaoa presented an intriguing design challenge: how to apply a contemporary bach feeling to terrace housing while creating a cohesive development that didn’t feel repetitive or constrained by typical terrace housing limitations.
For this project, architect Akash Narayan knew it was essential to use materials that could deliver both visual variety and design unity across the 12 homes. Each 127m2 residence needed to feel part of a considered whole, while also maintaining its own character within the coastal setting.
“Our goal was to offer a cohesive development,” explains Akash. “The aim was for a modern bach style aesthetic applied to terrace housing. We wanted to separate design elements and create visual blocking to achieve this contemporary coastal look.”
The desired balance of character and unity was enabled by James Hardie’s comprehensive product range, which allowed the development’s aesthetics to move beyond the limitations typically imposed by single-product specifications.
By incorporating three Hardie™ fibre cement cladding products - Oblique™ Weatherboard 200mm installed vertically, Linea™ Weatherboard and Axon™ Panel Smooth – the design team were able to create the varied textures, lines and visual elements essential to his architectural vision.
This multi-product approach enabled sophisticated visual layering. The vertical application of Oblique™ Weatherboard 200mm creates strong contemporary lines, Linea™ Weatherboard provides contrasting horizontal elements and Axon™ Panel Smooth delivers the clean surfaces that define modern coastal architecture. These choices were supported by RAB™ Board pre-cladding, an all-in-one bracing, airtight and fire-resistant fibre cement rigid air barrier.
“The range of different materials allows us to broaden our design scope, rather than being limited to certain profiles,” explains Akash. This flexibility proved crucial in achieving the project’s nuanced beach-house look.
In addition to design flexibility, James Hardie’s products offered unsurpassed technical support. Akash and his team found that James Hardie’s comprehensive technical backing enabled them to push design boundaries while maintaining construction efficiency.
For regulatory challenges, including fire constraints typical of terrace housing developments, James Hardie’s technical team provided solutions that kept the project moving forward without compromising the design vision. The high level of technical collaboration available proved to be a standout feature of working with James Hardie.
“James Hardie’s technical team is easily one of the best we have worked with - nothing but good things to say from our end,” reports Akash.
For architects and builders working on developments where aesthetic cohesion and individual character must coexist, this project demonstrates the value of partnering with manufacturers who offer both product range and technical expertise to deliver sophisticated outcomes in challenging coastal environments.
Location
Project Type
Industry Professionals
Designed by Nara Group and AR PRO and built by Indelible Homes

The Design Book
The Hardie™ Cladding Collection has a wide variety of products to select from, creating design versatility, in which It’s Possible™ to Make Modern™ like never before. It’s a movement that’s reshaping perceptions and changing the way New Zealand builds. Whether you are planning a renovation, new build, or extension, this forecast will be an invaluable tool on your journey. Welcome to the James Hardie Design Handbook. It's time to Build Your Modern Life.


