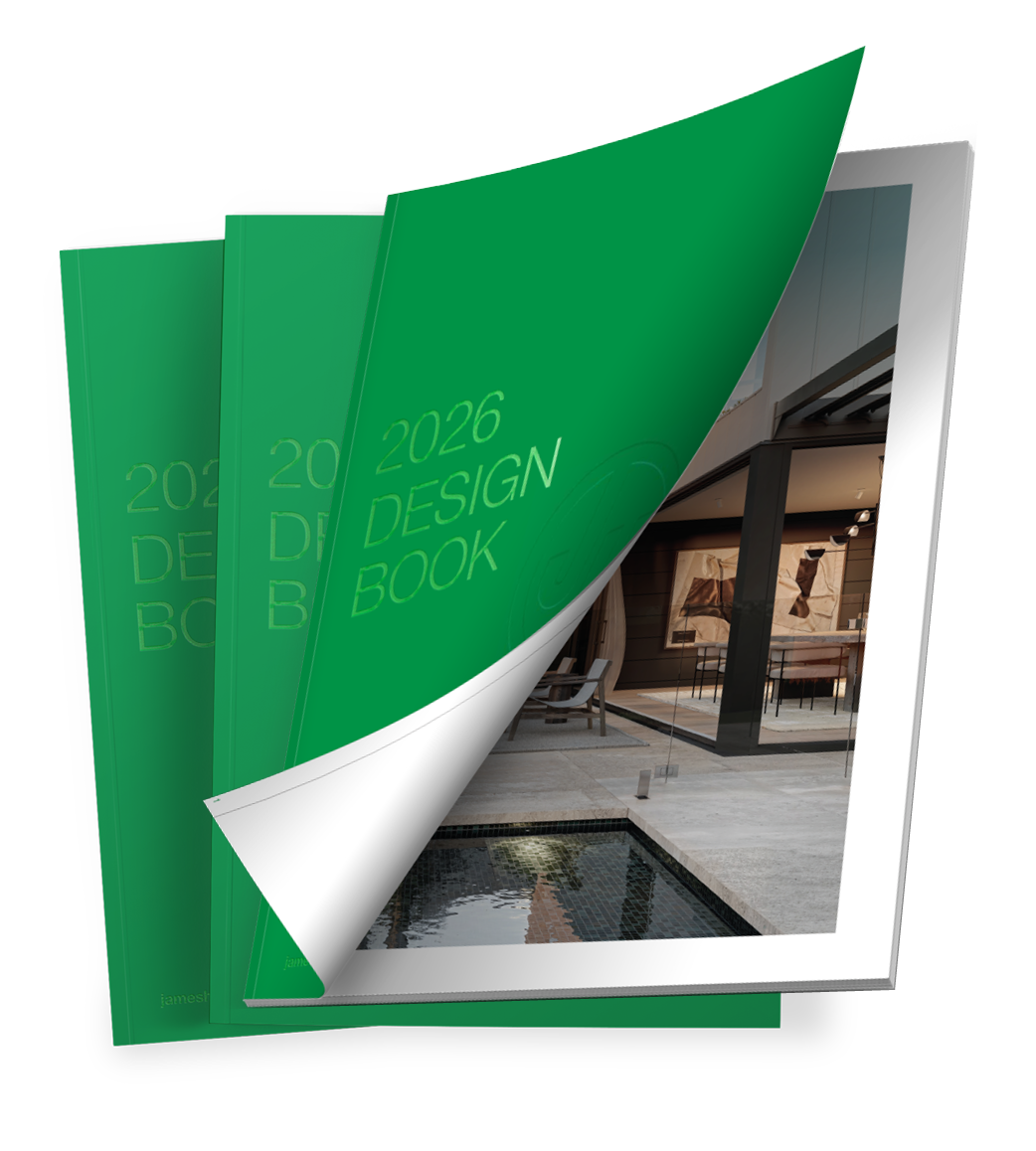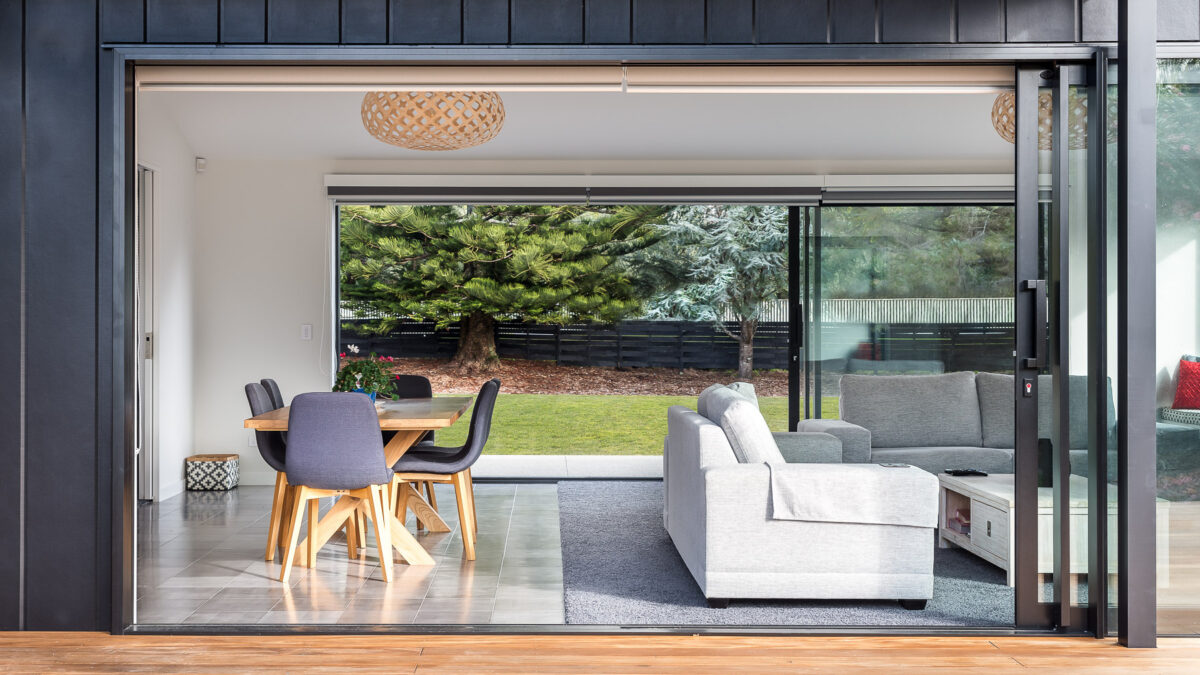Site Lines
Black Pavilion Style home clad in Oblique™ Weatherboard
Knocking down ‘the bach’ and building a permanent home in its place has resulted in an ideal mix of style and comfort for a Raumati couple.
Wellington residents Bryan and Jan Gundersen had an old prefab bach at Raumati Beach, where they wanted to live permanently one day. After successfully spending a winter at the beach, to test the concept of year-round living, they decided to move forward with their plan.
When they visited a David Reid Homes show home at Ferndale in Waikanae, Bryan and Jan felt an instant connection with both its look and its design. The pavilion-style home, clad in black Oblique™ Weatherboard and cedar, felt like the perfect fit for what they wanted to achieve. Jan explains:
“We loved the general feel of the showhome and decided that, with some changes in configuration, it would work on our site. The one major innovation we made, inspired by our site and input from David Reid Homes, was a ‘see-through’ design feature that links the front of the section with the swimming pool at the rear.”
The combination of cedar with alternating 300mm and 200mm Oblique™ Weatherboards creates a bold contrast. The weatherboards are Dulux Blackwood Bay, the soffits are white Hardie™ Groove Lining and the roof is Colorsteel ‘Flax Pod’.
“We liked the vertical weatherboards in black as they create a sharp and attractive contrast to the cedar cladding,” says Jan.
Bryan and Jan moved into a rental, in nearby Paraparaumu, while their old bach was demolished and the site prepared for the David Reid Kapiti team.
After a nine-month build, the couple found themselves moving into their brand-new home. From the outset, one of the things they loved best about it was its handsome appearance and the way it interacts with the landscape.
“We love the exterior of the home, its location on the site and its see-through design. These attributes in combination with each other give the home, we think, tremendous street appeal,” says Jan.
Bryan and Jan also enjoy having three distinct outdoor areas.
“At the front we have an exposed aggregate patio and at the rear an expansive deck and louvered veranda. Both are accessed by large sliding glass doors. Along the bedroom side we have a boardwalk that leads to the spa. Sliding glass doors from each room provide direct access to the boardwalk. All these areas, plus the see-through design, give the home a look and feel that we love,” says Jan.
On the inside, a decor described as ‘modern and simple – almost minimalistic’ leaves plenty of room for enjoying life. A neutral colour palette is warmed by natural wood and a few much-loved heirlooms add character.
“We have a lot of affection for our antique French ormolu cabinet, which has been in Jan’s family for many years,” says Bryan.
Bryan and Jan look forward to many more enjoyable years in their Raumati Beach dream home, even the winters. in a pub or restaurant.
Location
Featured Products
Project Type
Industry Professionals
Designed and built by David Reid Homes Kapiti

The Design Book
The Hardie™ Cladding Collection has a wide variety of products to select from, creating design versatility, in which It’s Possible™ to Make Modern™ like never before. It’s a movement that’s reshaping perceptions and changing the way New Zealand builds. Whether you are planning a renovation, new build, or extension, this forecast will be an invaluable tool on your journey. Welcome to the James Hardie Design Handbook. It's time to Build Your Modern Life.

