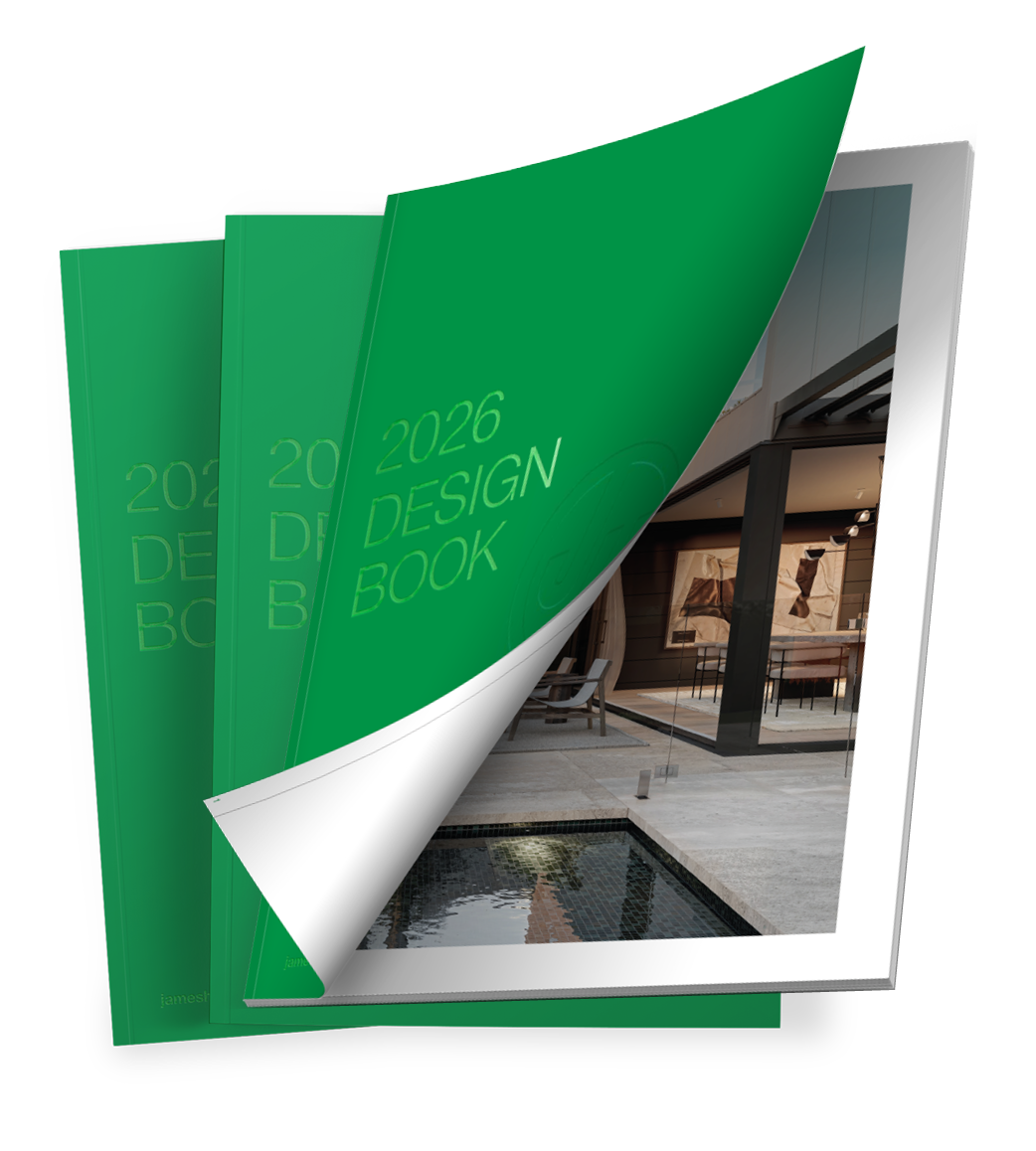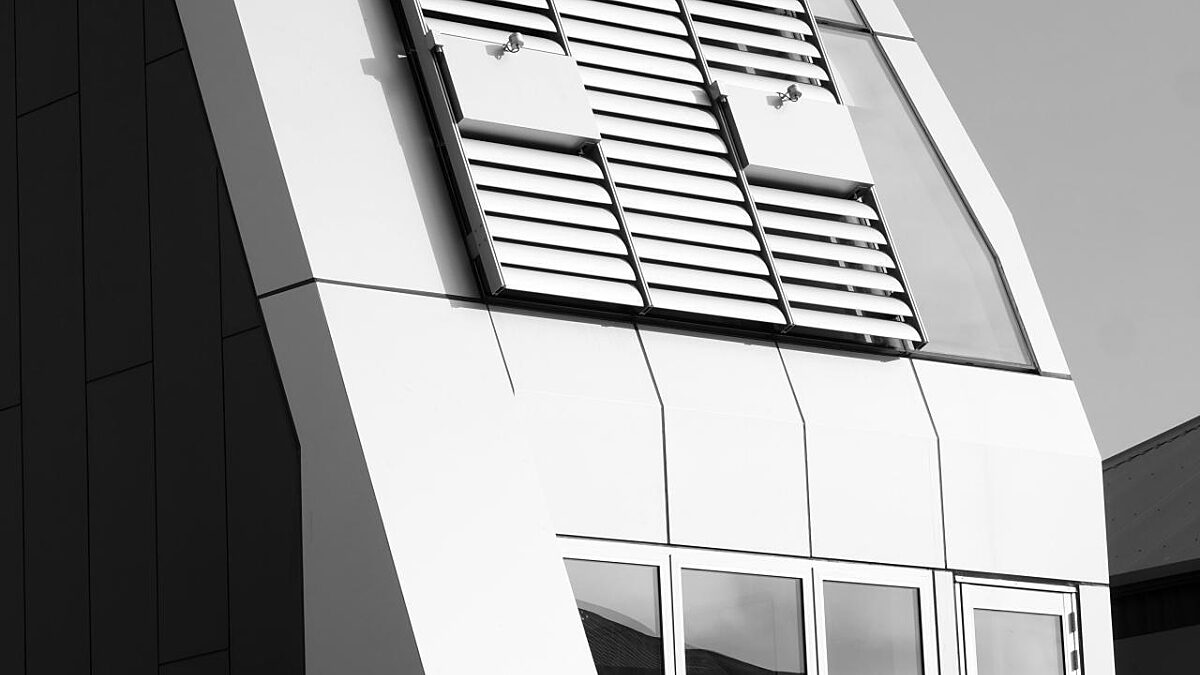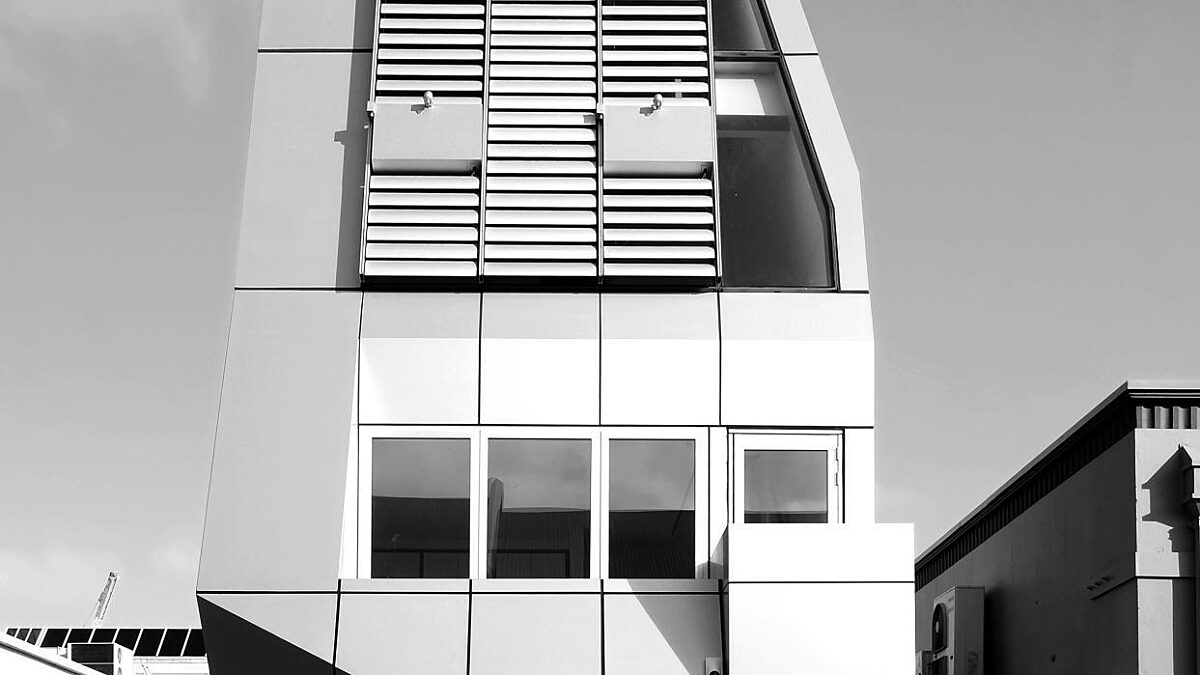An Award Winning Building
ExoTec™ Facade Panel in clever design
"RAB™ Board is also a great material to work with, it made the framing rigid and created a weathertight building, which enabled us to start work on the interior"
MegaTower in Merivale uses James Hardie products to create a high performing, award winning building in Christchurch. Designed by Thom Craig Architecture and built by Bushnell Builders, this NZIA regional award-winning mini “MegaTower” in Merivale is a mixed use office space that has become an iconic building in this well-known part of Christchurch.
Located right next to Merivale Shopping Centre, just off Papanui Rd, the three-storey commercial building is located on a tiny 27m2 site. The building efficiently maximises the site and provides 62m2 of space spread over the three storeys and mezzanine floor with a small bathroom and kitchen facilities. This type of mixed use facility is key to bringing people back into the city following the earthquakes, adding life to the area.
The site constraints and requirement to achieve compliance with the New Zealand Building Code (NZBC) noise clause and fire rating for this typology, required a flexible, robust engineering solution that also took into consideration the history and future use of the site.
ExoTec™ Facade Panels have been cut into various shapes to provide an edgy, sleek façade and deliver major street appeal. Architect Thom Craig’s vision was to use innovative ideas and materials to create a strong street presence. “It’s only 5m x 5m - incredibly tight – and we wanted to maximise the site as a mixed-use development. It has a small footprint, but at four storeys it has some height and presence on street. The façade cranks back and forth, to maximise the small footprint.”
A small footprint
The inspiration for Merivale MegaTower was rooted in considerations for environmental and social sustainability. Craig explains, “I’m interested in planning for a tight footprint, having previously worked in affordable housing in South Africa."
"Contemporary Japanese architecture is also another inspiration - it always fascinated me that you can use a small footprint without crowding.” Craig continues, “The challenge was to plan and deliver a very workable and flexible typology on such a small footprint. There is also the engineering response in a three-story building with the history of earthquakes, taking into account wind-loading also.”
In a build like this, the quality of materials and their ease of use was paramount. In addition to ExoTec™ Facade Panels, RAB™ Board, and Secura™ Interior Flooring were specified in the build. The products work together to solve multiple problems, including meeting stringent fire and acoustic performance requirements for medium to high rise construction.
Used together, RAB™ Board and ExoTec™ Facade Panel are suitable to achieve up to 60 minutes fire resistance rating. Similarly, Secura™ Interior Flooring provides up to 60 minutes fire resistance rating and acoustic performance to comply with NZBC. The products also provided buildability benefits. The steel structure was craned onto site with RAB™ Board being used as a rigid air barrier, the ExoTec™ Facade Panels were then fixed to steel top hat sections.
Designed to manage external moisture and to equalise wind pressure inside the wall cavity, RAB™ Board is proven for its performance in high wind pressures. The cement composite products are lightweight, so were easy to handle during installation.
Brad Austin, Project Manager from Bushnell Builders, says in this typology the products not only provide building efficiencies, but heavy-duty performance. “The ExoTec™ Top Hat cavity system is really sturdy. It’s also a great system to install. You just drill a few holes and screw in place.”
Austin continues, “RAB™ Board is also a great material to work with, it made the framing rigid and created a weathertight building, which enabled us to start work on the interior, including the flooring,” states Austin.
Secura™ Interior Flooring has been used in both wet and dry areas on every floor. This robust structural floor gives a squeak-free, solid feel under carpet, and can be tiled directly without the need for underlay - as per the bathroom in this build. Resistant to moisture damage and rot it is ideal for a hard-wearing commercial environment, such as this.
Secura™ Flooring can be gun nailed for fast installation, offering similar buildability benefits to other Hardie™ fibre cement products. Austin and Craig worked together to optimise Craig’s plans for construction with support from James Hardie’s technical team. Craig states, “We have a strong working relationship with James Hardie. We see them regularly, especially on R&D stuff, when we’re looking for a certain material or aesthetic and there’s a James Hardie product that will do the job for us. They have a good system of getting out on-site to help with technical support and follow-up.”
Location
Featured Products
Project Type
Industry Professionals
Designed by Thom Craig, Thom Craig Architecture and built by Brad Austin, Bushnell Builders
Similar Projects
High quality look with ExoTec™ & RAB™ Board
Commercial | New Build | ApartmentsPerched atop Ponsonby Rise, this 12-storey freehold apartment offers outstanding design, superior location and stunning views.
Greener Pastures with Oblique™ Weatherboard
Residential | New BuildDesigned to fit easily into a verdant landscape, this energy-efficient country home has simple lines and a low-maintenance exterior using Oblique™ Weatherboard

The Design Book
The Hardie™ Cladding Collection has a wide variety of products to select from, creating design versatility, in which It’s Possible™ to Make Modern™ like never before. It’s a movement that’s reshaping perceptions and changing the way New Zealand builds. Whether you are planning a renovation, new build, or extension, this forecast will be an invaluable tool on your journey. Welcome to the James Hardie Design Handbook. It's time to Build Your Modern Life.

