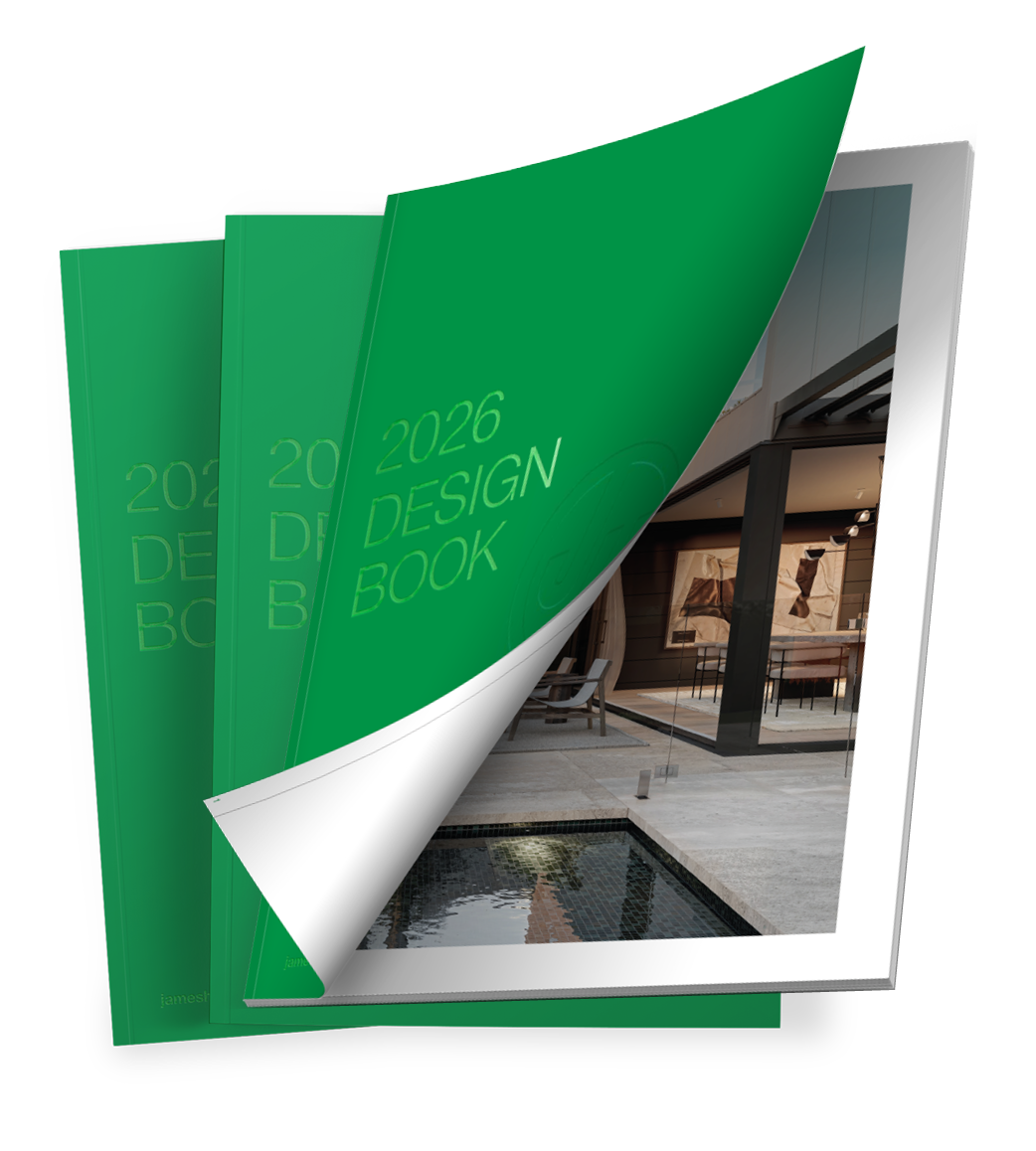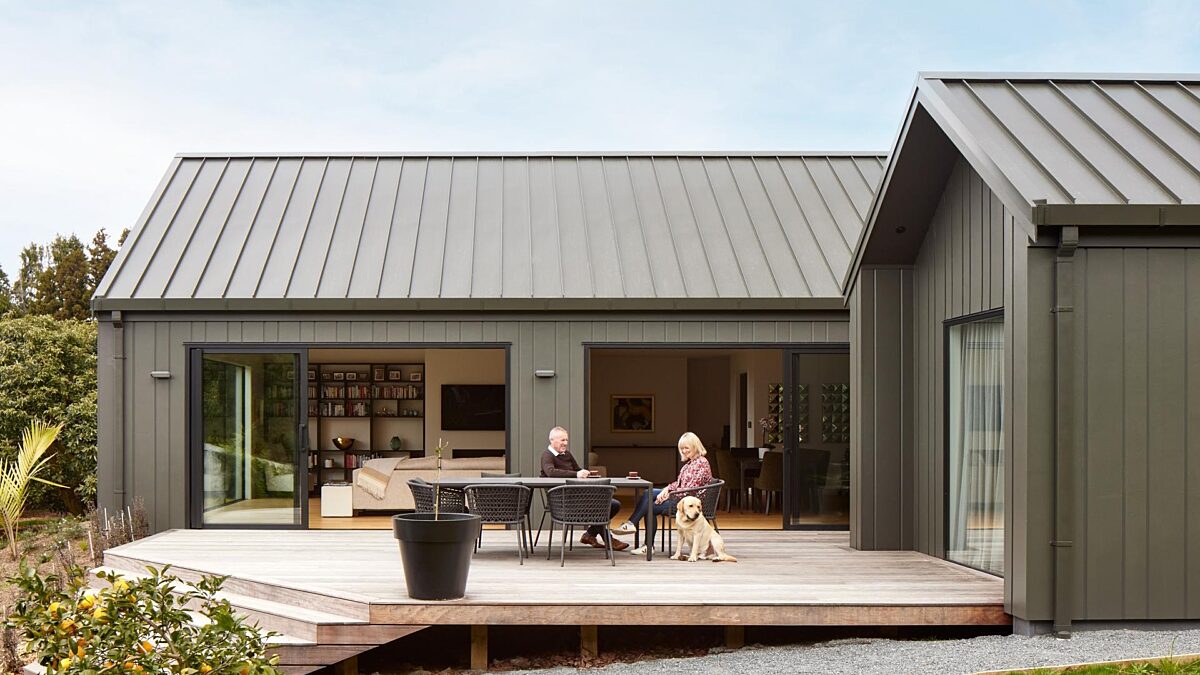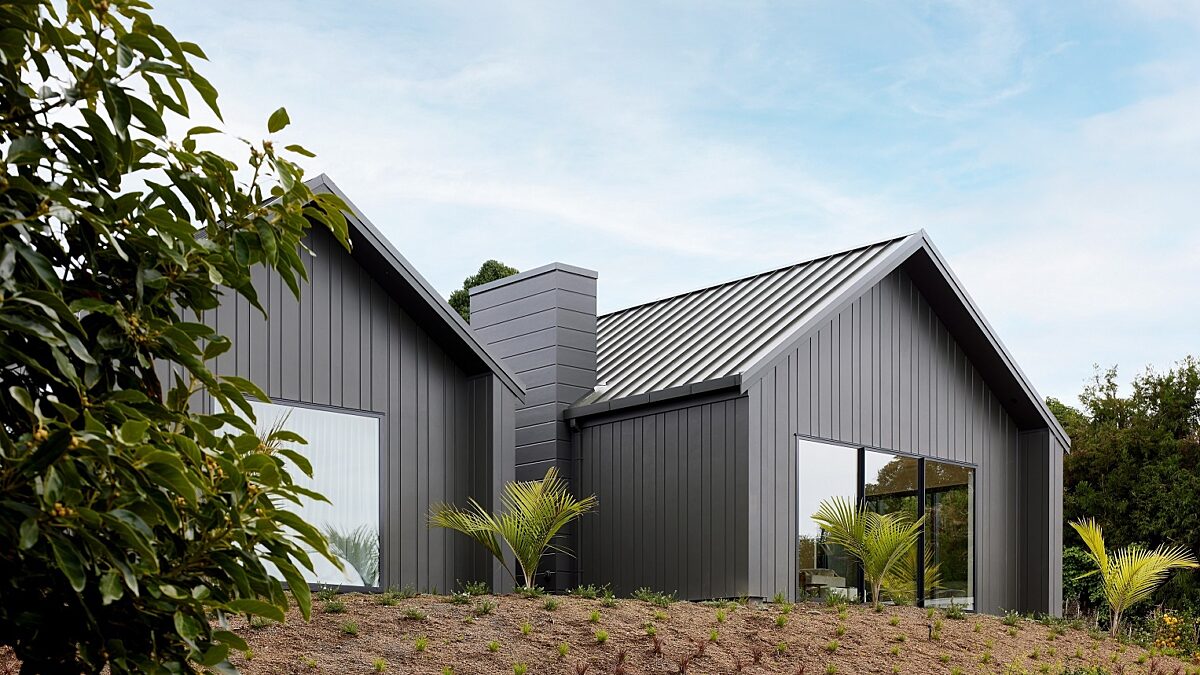Greener Pastures
Greener Pastures with Oblique™ Weatherboard
The architect recommended Oblique™ Weatherboard, because it can be used both vertically and horizontally"
Designed to fit easily into a verdant landscape, this energy-efficient country home has simple lines and a low-maintenance exterior.
Alistair Niven and Carol transitioned from inner-city apartment living to the lifestyle block dream when they built a new home on a Katikati avocado orchard. During a Covid lockdown in their Auckland apartment, while contemplating the boredom ahead, Alistair and Carol made a life-changing choice.
“Sitting on the deck one day, as all the days merged, we decided life was too short to allow a pandemic to control our lives, so we started looking for options,” says Alistair.
After weighing up various alternatives, they decided to look for a lifestyle block – preferably with an avocado orchard. “I come from a farming background in Canterbury and Carol is from Hawke’s Bay, so it wasn’t going to be a big transition. We enjoyed avo on toast, knew there is a market supply shortage, and wanted a new challenge that wouldn’t risk the bank account.”
Covid lockdowns gave them plenty of time to hunt online for the ideal property. As soon as they were able to escape Auckland, they viewed and purchased an avocado orchard in the western Bay of Plenty town of Katikati. The property came with a cottage, which was promptly moved to make way for a new home.
Material Selection
Alistair and Carol engaged Ashby Architectural to design a home for their new country life. Their brief was for a contemporary, energy-efficient home with a lodge-style look. They also requested durable, low-maintenance cladding materials, because the new home would be sited in a high wind zone. The architect recommended Oblique™ Weatherboard, because it can be used both vertically and horizontally - even on internal walls.
Hardie™ fibre cement claddings are cost-effective and can be painted a large variety of colours – including black. To complete the benefits list, Oblique Weatherboard comes in two board widths, opening the door to dynamic cladding design that uses both sizes.
Costing around $1 million to build, the 250sqm two-bedroom home is designed for indoor-outdoor country life and having guests to stay. Two bedroom wings are separated by a generous open-plan kitchen/dining/living area that opens to a large deck. The exterior is painted with Resene Suits, a dark grey that complements the matte Karaka Colorsteel roof.
Alistair project-managed the build, then found a local job working for a carbon neutral energy company. That fact that he and Carol live in an energy-efficient home fits perfectly with his new career path.
Location
Featured Products
Project Type
Industry Professionals
Designed by Ashby Architectural. Built by Framed Builders
Similar Projects
Field of dreams with Oblique™ Weatherboard
Residential | Modern | New BuildA statement farmhouse designed for indoor outdoor living and low maintenance practicality using Oblique™ Weatherboard.
Double Down with Oblique™ Weatherboard
Residential | New BuildThis striking pavilion-style home using Oblique™ Weatherboard is purpose-built for life in the country. Low maintenance cladding by James Hardie is a major part of its charm.

The Design Book
The Hardie™ Cladding Collection has a wide variety of products to select from, creating design versatility, in which It’s Possible™ to Make Modern™ like never before. It’s a movement that’s reshaping perceptions and changing the way New Zealand builds. Whether you are planning a renovation, new build, or extension, this forecast will be an invaluable tool on your journey. Welcome to the James Hardie Design Handbook. It's time to Build Your Modern Life.

