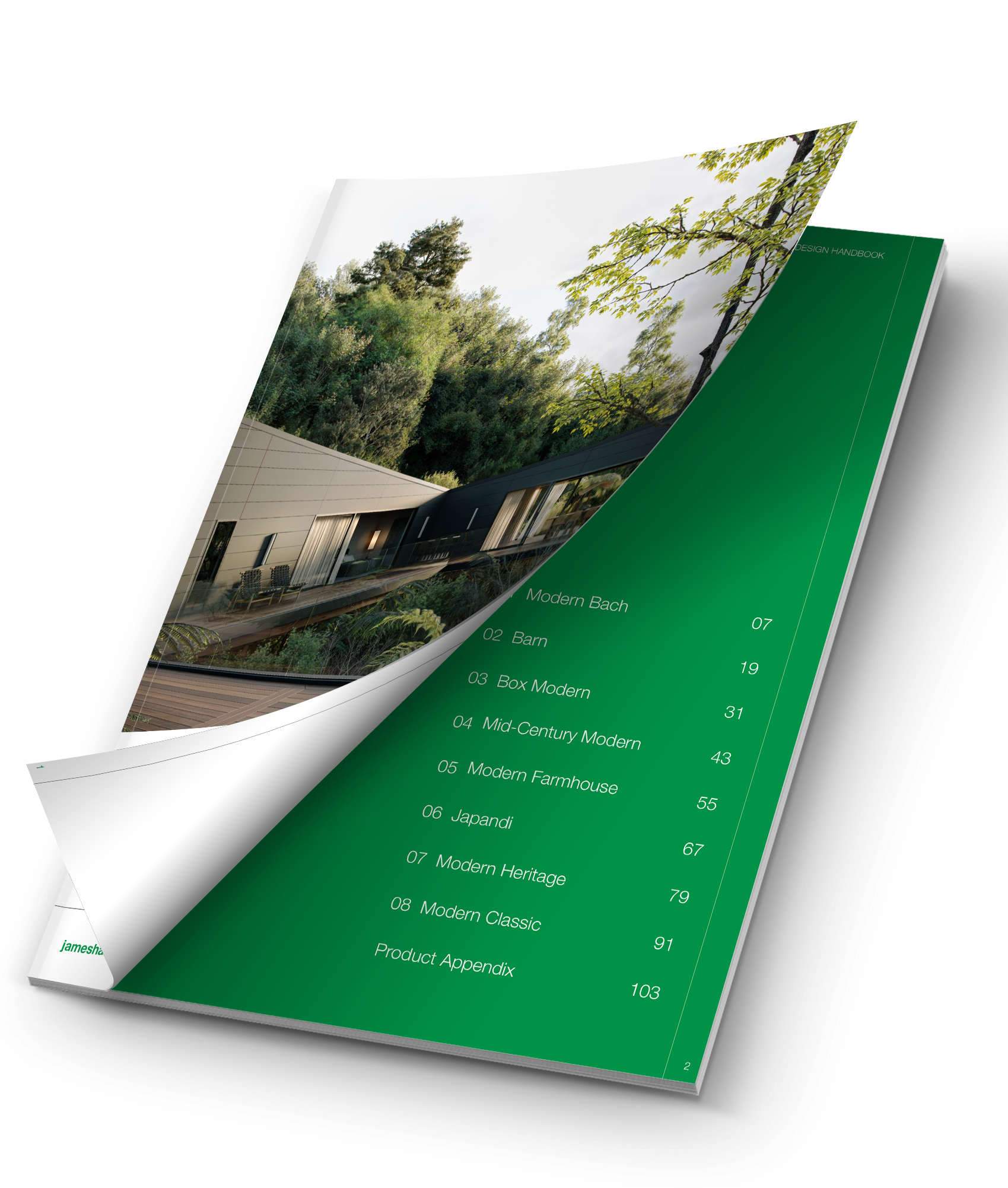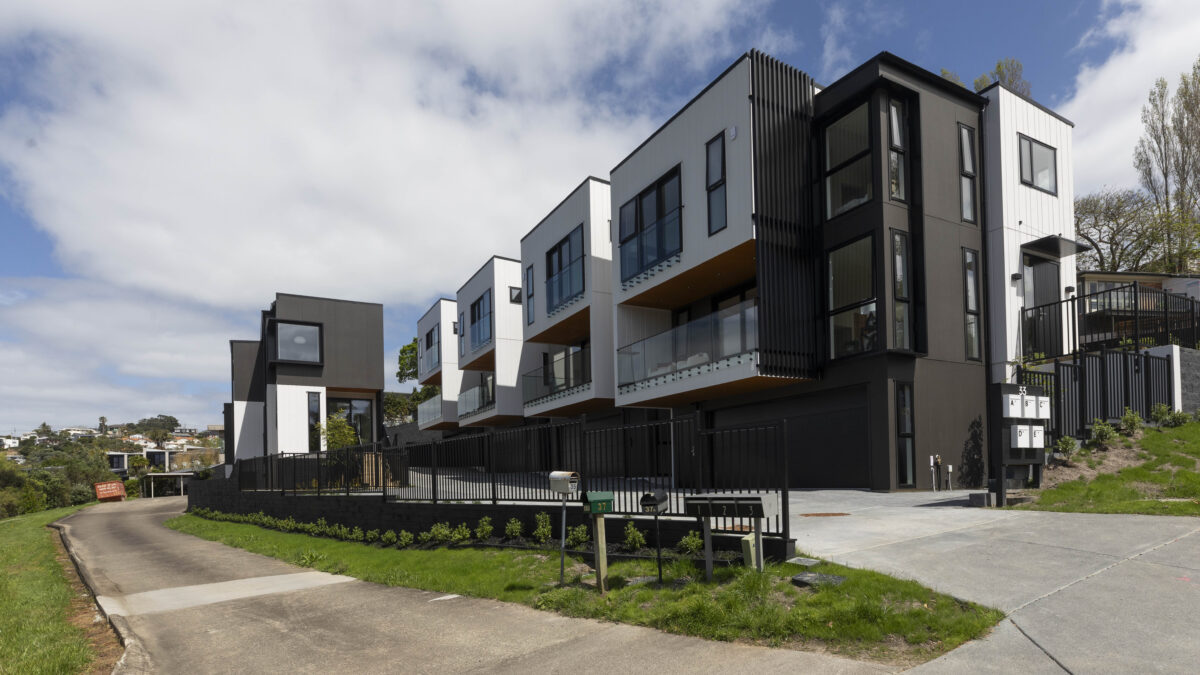Practicality and Style for First Home Buyers
Development with Axon™ Panel and Oblique™ Weatherboard
PROJECT OVERVIEW
With young families and first-home buyers facing increasing challenges in today’s housing market, this five-home development offers a compelling solution that doesn’t compromise on quality. Designed by Axial Architecture, the project showcases how medium-density housing can provide both practical family living and visual sophistication.
The development features two distinct home configurations. Units 1 to 4 offer 162–167m2 of living space, each with four bedrooms, double garages and 2.5 bathrooms. Unit 5 provides additional space at 186m2 and features four bedrooms, two living areas, 3.5 bathrooms and a single garage.
“The project is aimed at young families and first-home buyers, offering functional layouts alongside generous living spaces,” explains Wei Shen of Axial Architecture. “With excellent sea views and additional on-site parking spaces, the development provides both convenience and lifestyle appeal.”
A key design strategy for this residential project involved creating visual variation across the development while maintaining cohesion. The Axial team achieved this through the strategic use of Hardie™ fibre cement cladding, with different applications creating individuality for each home.
“The use of Hardie™ fibre cement cladding was carefully considered to allow variation across the development,” notes Wei. “Lot 5 features Axon™ Panel Brushed Concrete as the predominant cladding, giving the home a bold and textured appearance. In contrast, Units 1 to 4 rely mainly on Oblique™ Weatherboard 200mm and 300mm, installed vertically for a sleek, modern façade, with Axon™ Panel used selectively as accent elements to add depth and visual interest.”
The selection of James Hardie’s products was driven by multiple practical considerations, particularly the fire-rated external wall requirements and the need for low-maintenance solutions suitable for the target market.
“Hardie™ fibre cement cladding offers an excellent balance of durability, cost-efficiency and performance,” explains Wei. “For this development, the low maintenance requirements made it highly suitable. The project features fire-rated external walls, and James Hardie’s fire systems are BRANZ Appraised and widely understood by builders, which simplified the construction process.”
The Axial designers were particularly pleased with the capabilities of the newer Axon™ Panel finish, which delivered both aesthetic and economic benefits for the project. “We were impressed by the new Axon™ Panel Brushed Concrete finish. It provides a sophisticated, textured aesthetic similar to traditional lightweight concrete with a coating, but at a significantly lower price point. The final outcome not only met but exceeded our
expectations, delivering both quality and visual impact.”
The technical support provided throughout the project reinforced Wei’s confidence in specifying James Hardie’s products for challenging applications.
With completion timed to meet Spring 2025 demand, this development represents a successful model for delivering quality, affordable family housing that meets Auckland’s perennial need for affordable, aesthetically-pleasing housing.
Location
Featured Products
Project Type
Industry Professionals
Designed by AXIAL Architectural Design

The Design Handbook
The Hardie™ Cladding Collection has a wide variety of products to select from, creating design versatility, in which It’s Possible™ to Make Modern™ like never before. It’s a movement that’s reshaping perceptions and changing the way New Zealand builds. Whether you are planning a renovation, new build, or extension, this forecast will be an invaluable tool on your journey. Welcome to the James Hardie Design Handbook. It's time to Build Your Modern Life.


