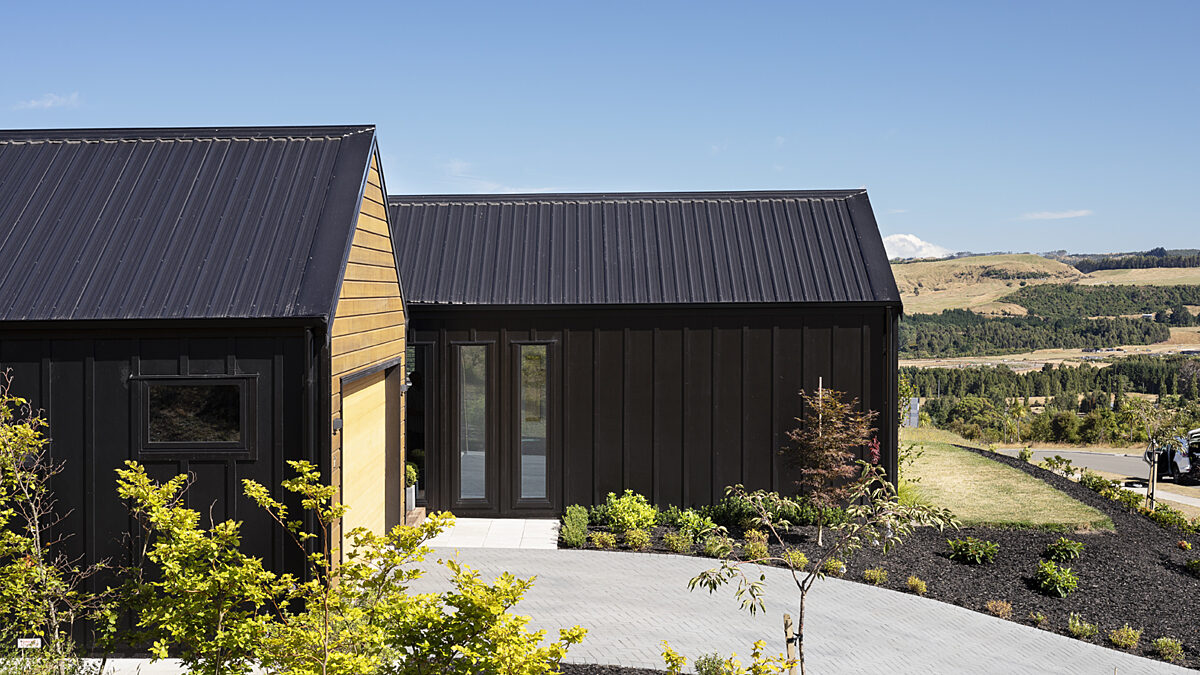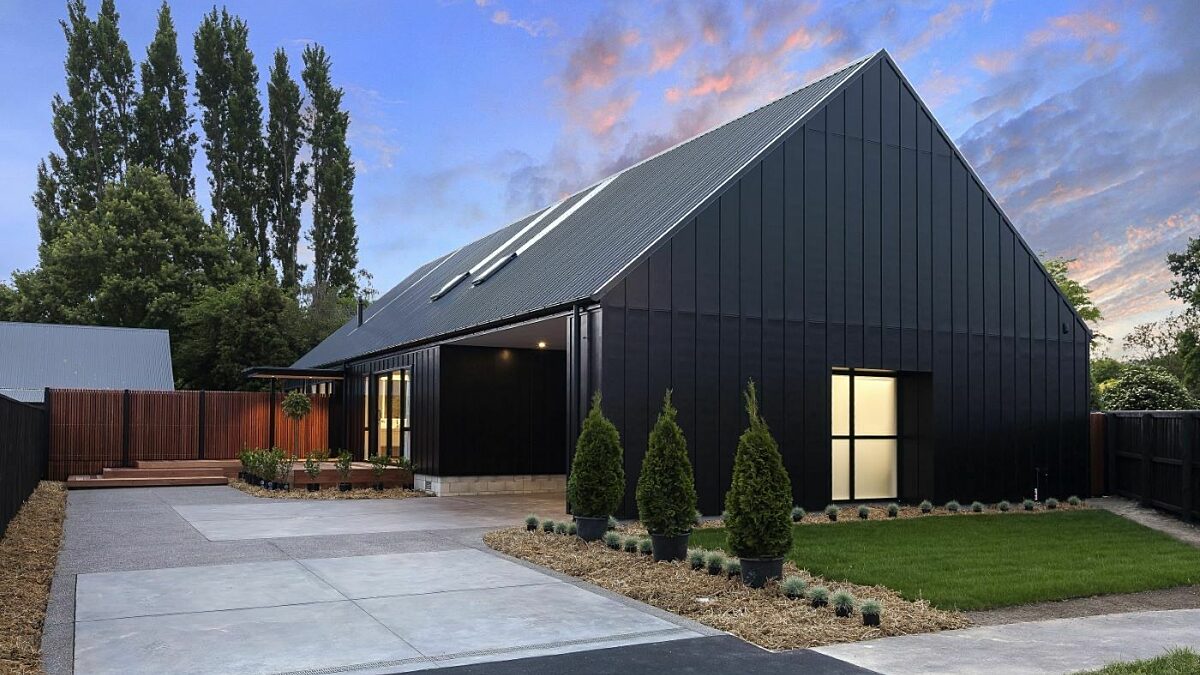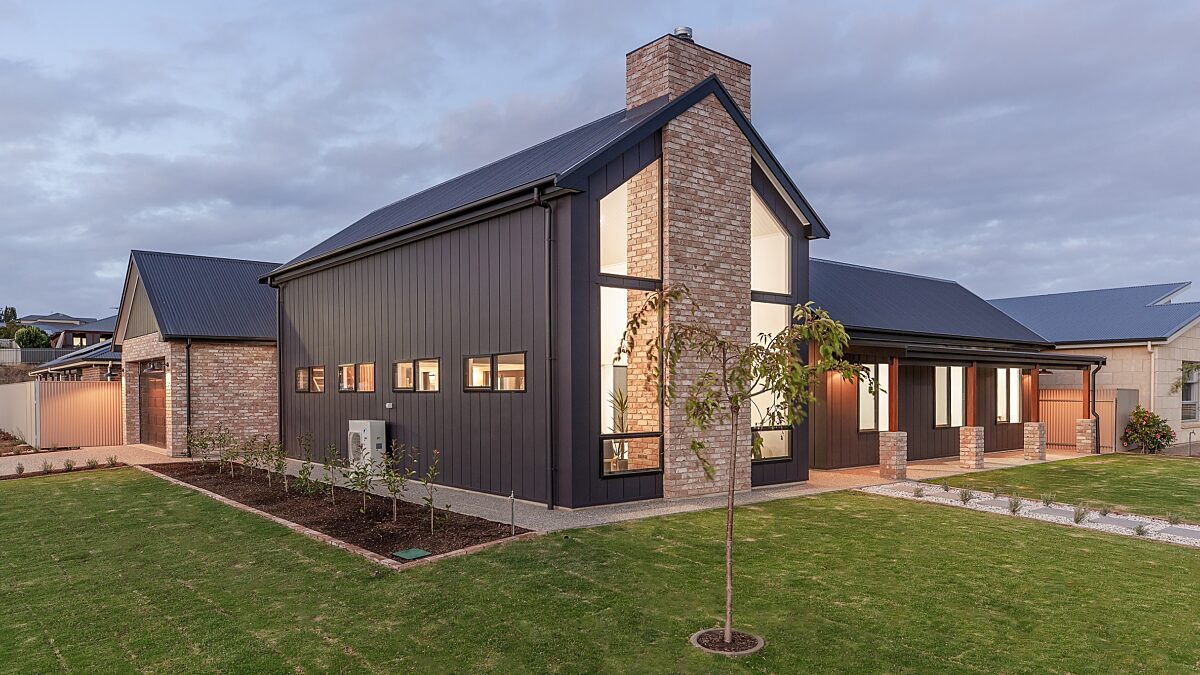Barn
Characterised by simplicity and rustic charm, the design elements of the barn style underscore the strong relationship between the structure and its surrounds. The design style is inspired by Nordic minimalism and a belief that wellness is the foundation for good design and should be accessible to all.
Barn is best summarised as a simple and contemporary take on traditional forms. Architecturally, the Barn takes the design structure of the classic barn and adopts other design concepts to maximise natural light and a pared-back palette that complements their interiors. The timeless design aesthetic allows for versatility and inspires a sense of calm and wellbeing.
Though there can be some fluidity in forms, barn style is generally separated into distinct design aesthetics, whether it’s classic, vintage, rustic or traditional. The barn silhouette is consistent as a simple diagrammatic form adopting clean lines, the style mimicking the look and feel of craftsmanship from early settler homes ultimately fulfilling a heritage feel without sacrificing modern convenience. Interior spaces are airy and uncluttered with natural-textured furnishings and internal barn doors.
About the Trend
Design Features
Recommended products

Stria™ Cladding: The distinctive deep grooved lines and can be laid horizontally or vertically for an eye-catching effect to complement strong barn shapes.
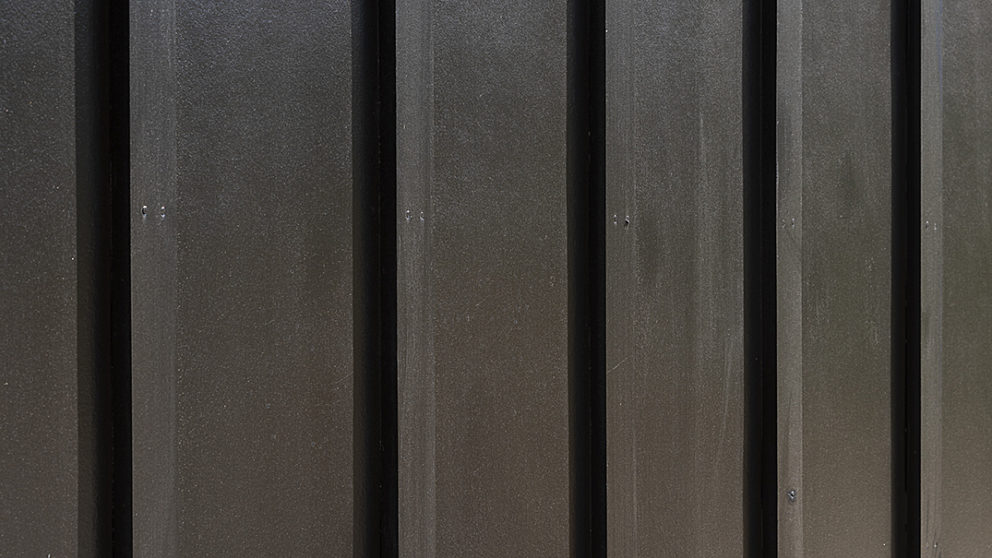
Axon™ Panel Smooth: The smooth finish in combination with Hardie™ Axent™ Trim create depth, texture and height to the design.
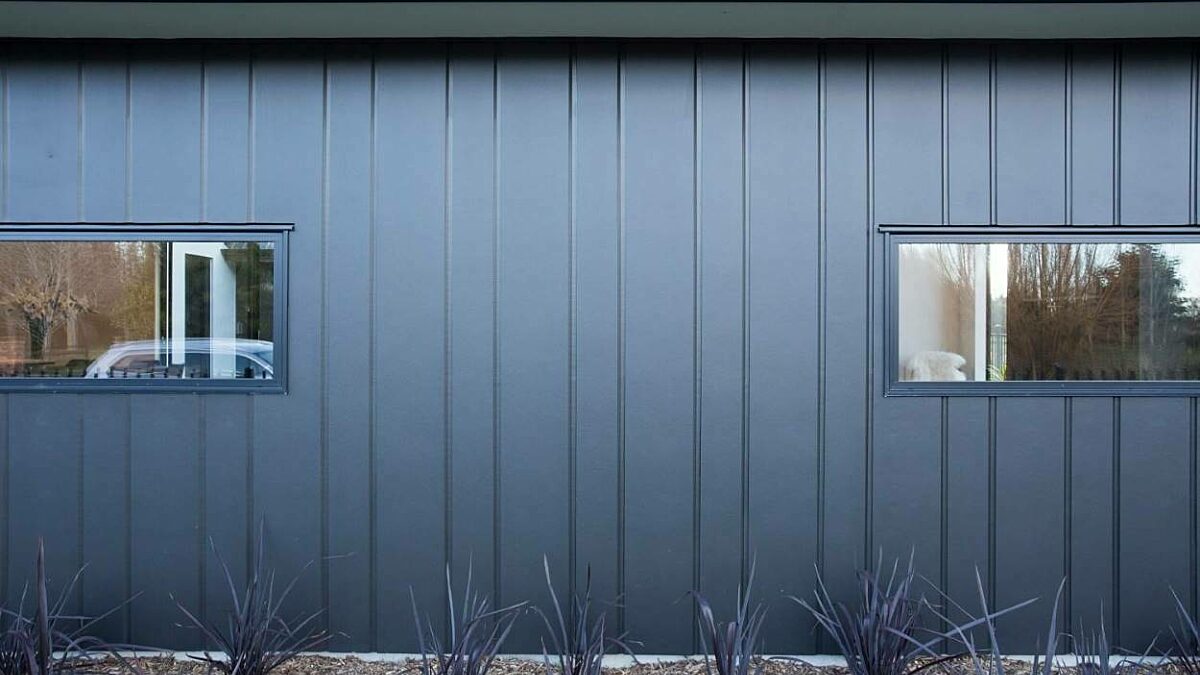
Oblique™ Weatherboard: The wide grooves and design flexibility of board widths delivers drama and visual interest to barn facades.
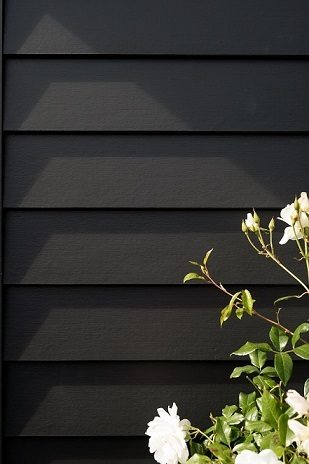
Linea Weatherboard:The strong shadow lines of this weatherboard with Linea™ Aluminium Corner Soakers adds a sleek modern twist.
Options in select areas:
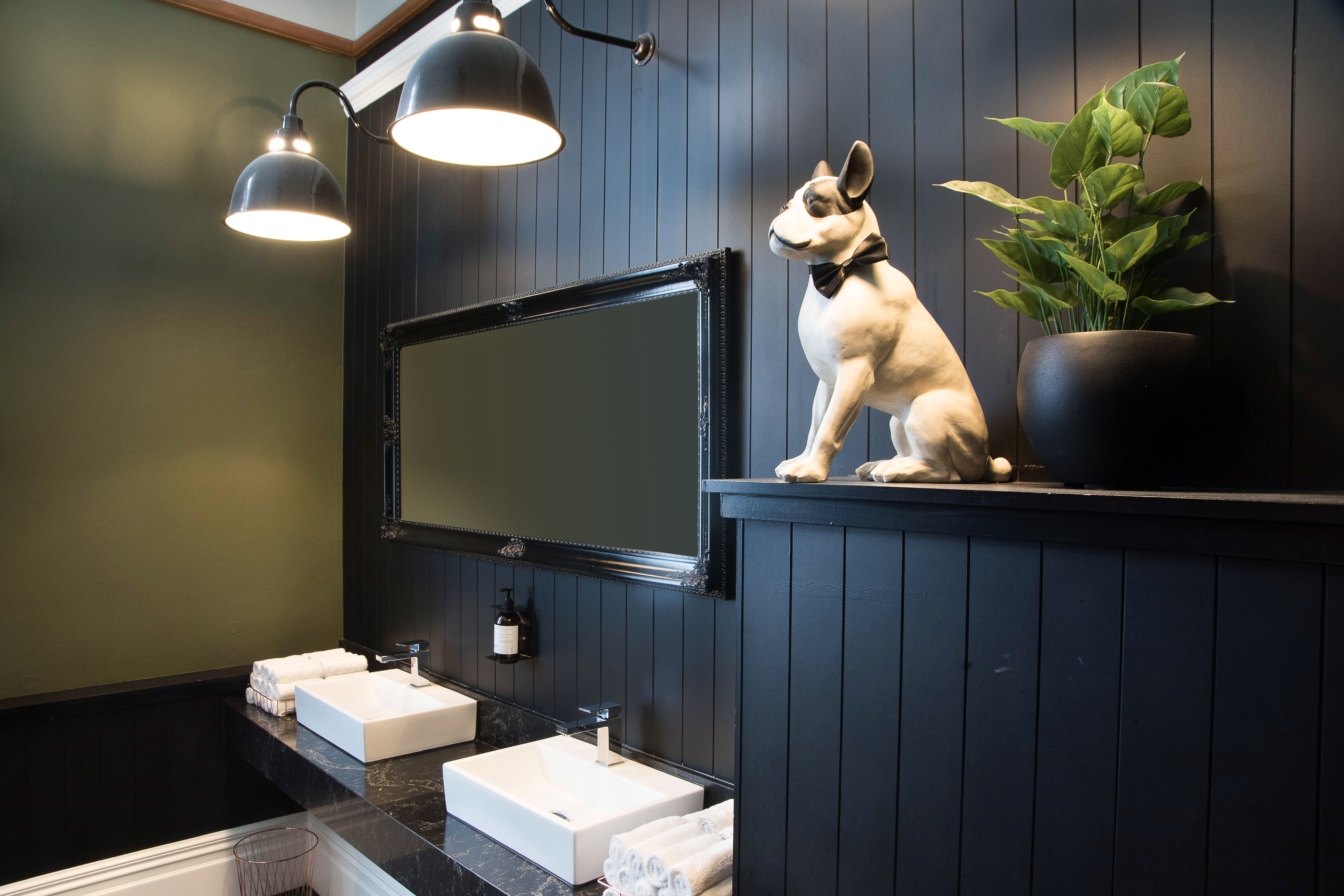
Hardie™ Groove Lining: Use for feature interior walls and ceilings and externally on eaves and soffits.
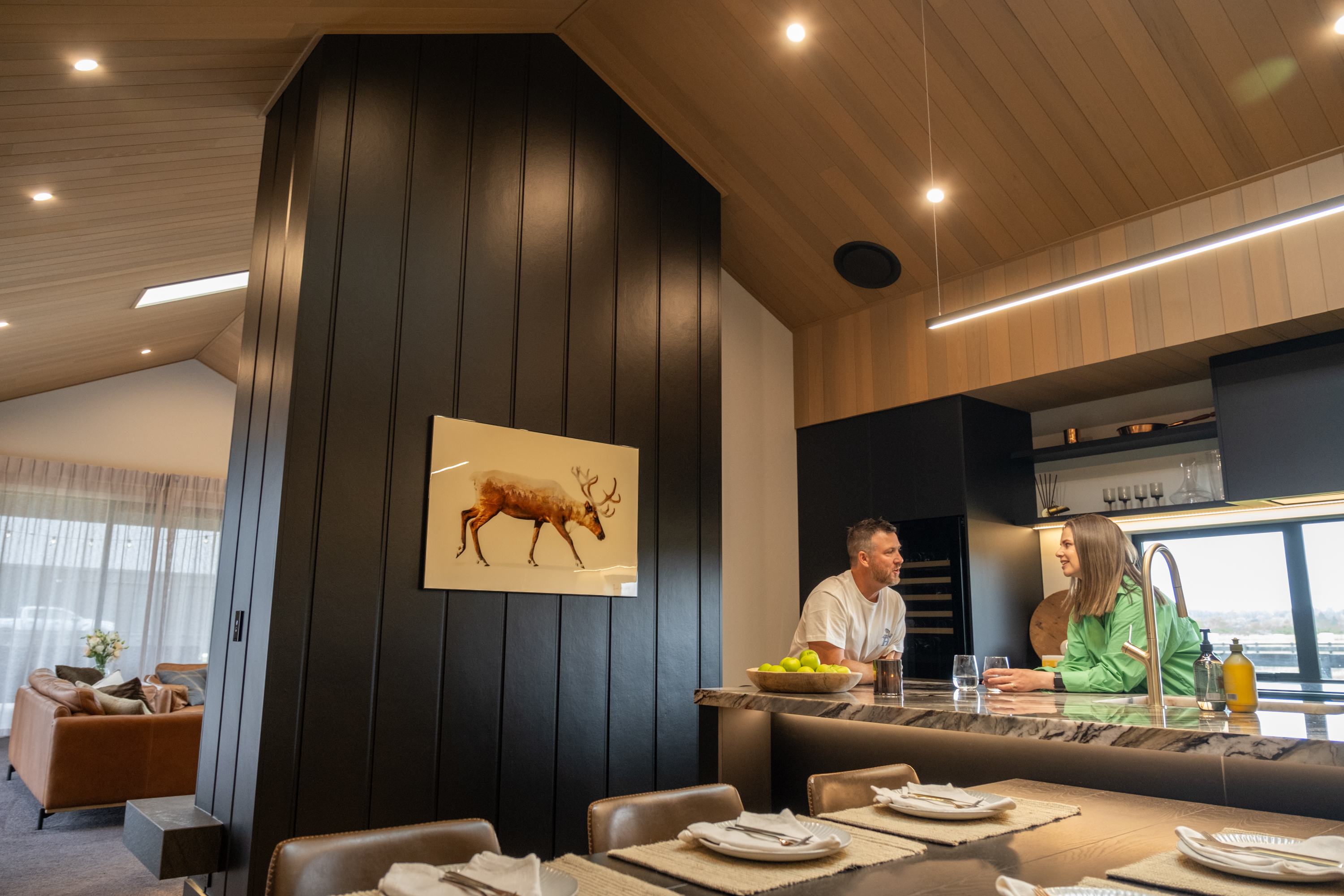
Oblique™ Weatherboard: Interior feature walls
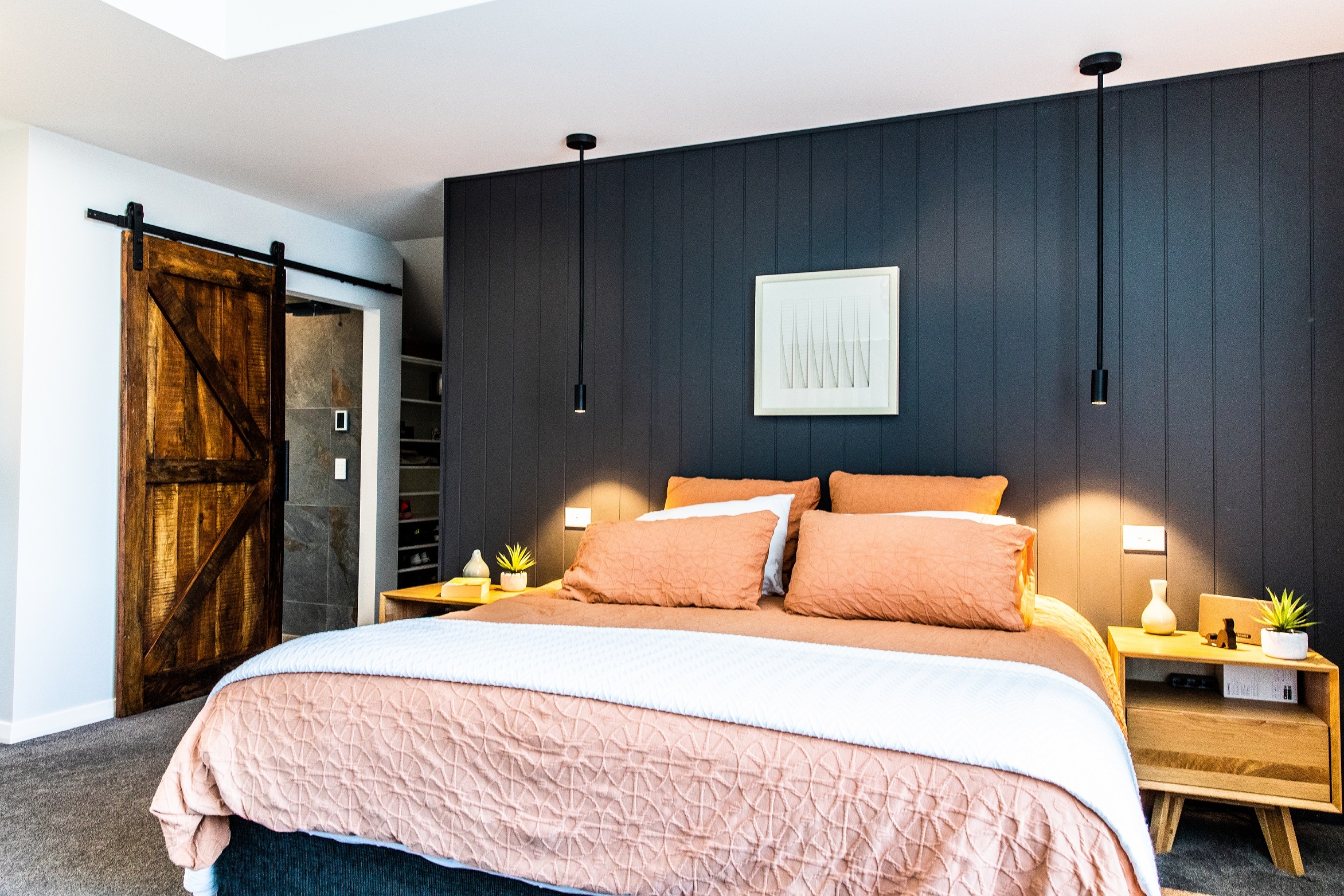
Axon™ Panel Grooved: Interior feature walls
Why Now?
- A surge in people retreating from urban living in favour of a slower, more uncomplicated way of life
- A preference for a greener lifestyle and greater connection to the environment
- The cost-effective nature of the minimalist Barn design, with its focus on essentials and avoidance of excess appeals to both architects and volume builders
- The Barn house is a symbol of a simpler, more authentic way of life
The Barn architectural style continues to capture the hearts and minds of New Zealanders and Australians, in appreciation of how Scandi design and lifestyle philosophy complements and enhances Southern Hemisphere lifestyles.
Recommended paint colours
Exterior
Kauri Cliffs Half
Cardrona
Colorsteel® Pioneer Red
Terrible Billy
Te Aroha
Blackwood Bay
Interior
Cardrona
Narrow Neck Half
Kauri Cliffs Half
Willow Flat
Lake Hayes
Te Aroha
Global GreenTag™ GreenRate™ Level A and Product Health Declaration™ PHD Platinum Health mean our products have passed the world's toughest standards for health, eco performance and safety.
Feature case study
Back to black with Stria™ Cladding
Inspired by Scandinavian architecture, this modernist two-level home has a dramatic black exterior offset by a white feature chimney.
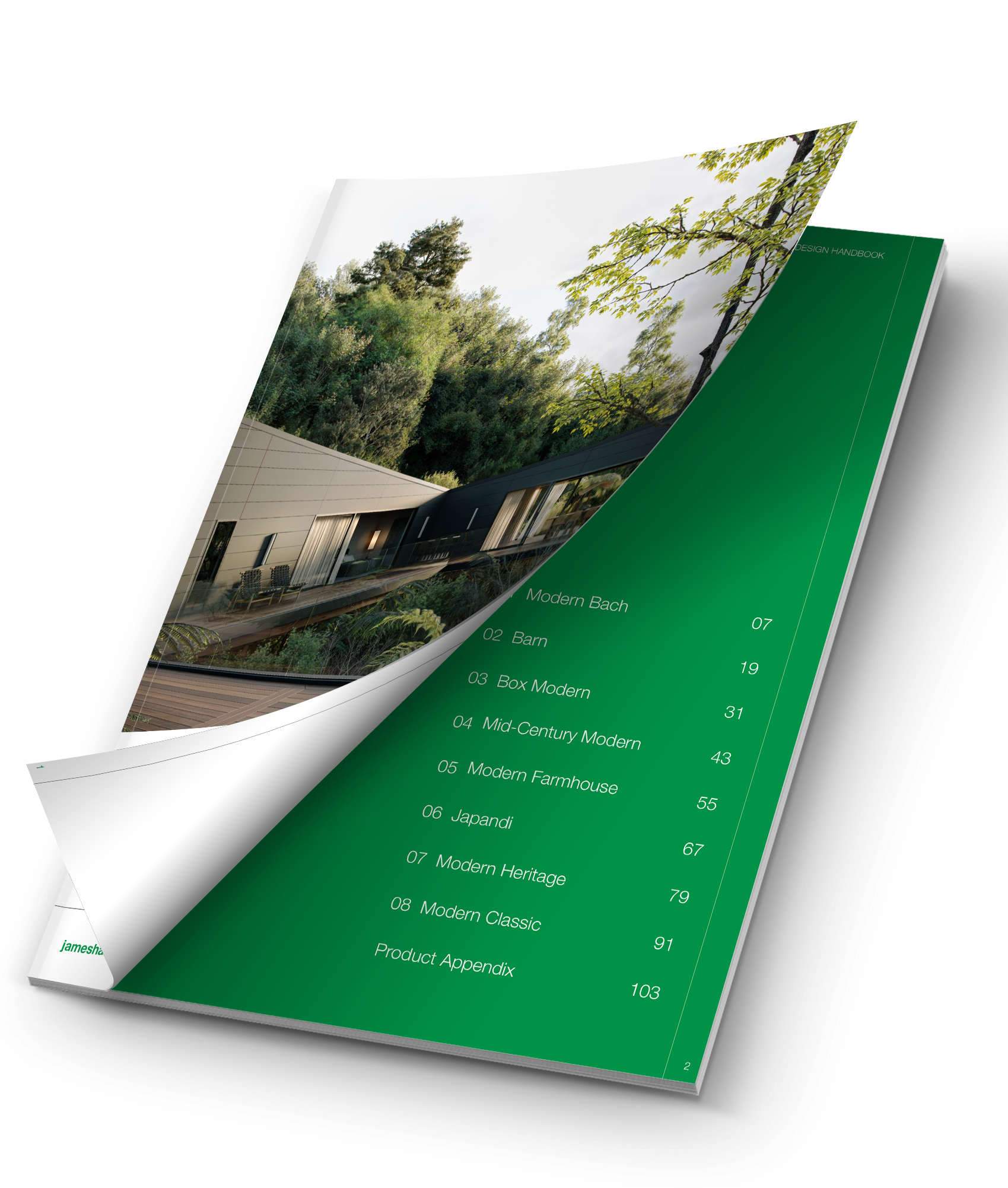
The Design Handbook
The Hardie™ Cladding Collection has a wide variety of products to select from, creating design versatility, in which It’s Possible™ to Make Modern™ like never before. It’s a movement that’s reshaping perceptions and changing the way New Zealand builds. Whether you are planning a renovation, new build, or extension, this forecast will be an invaluable tool on your journey. Welcome to the James Hardie Design Handbook. It's time to Build Your Modern Life.
