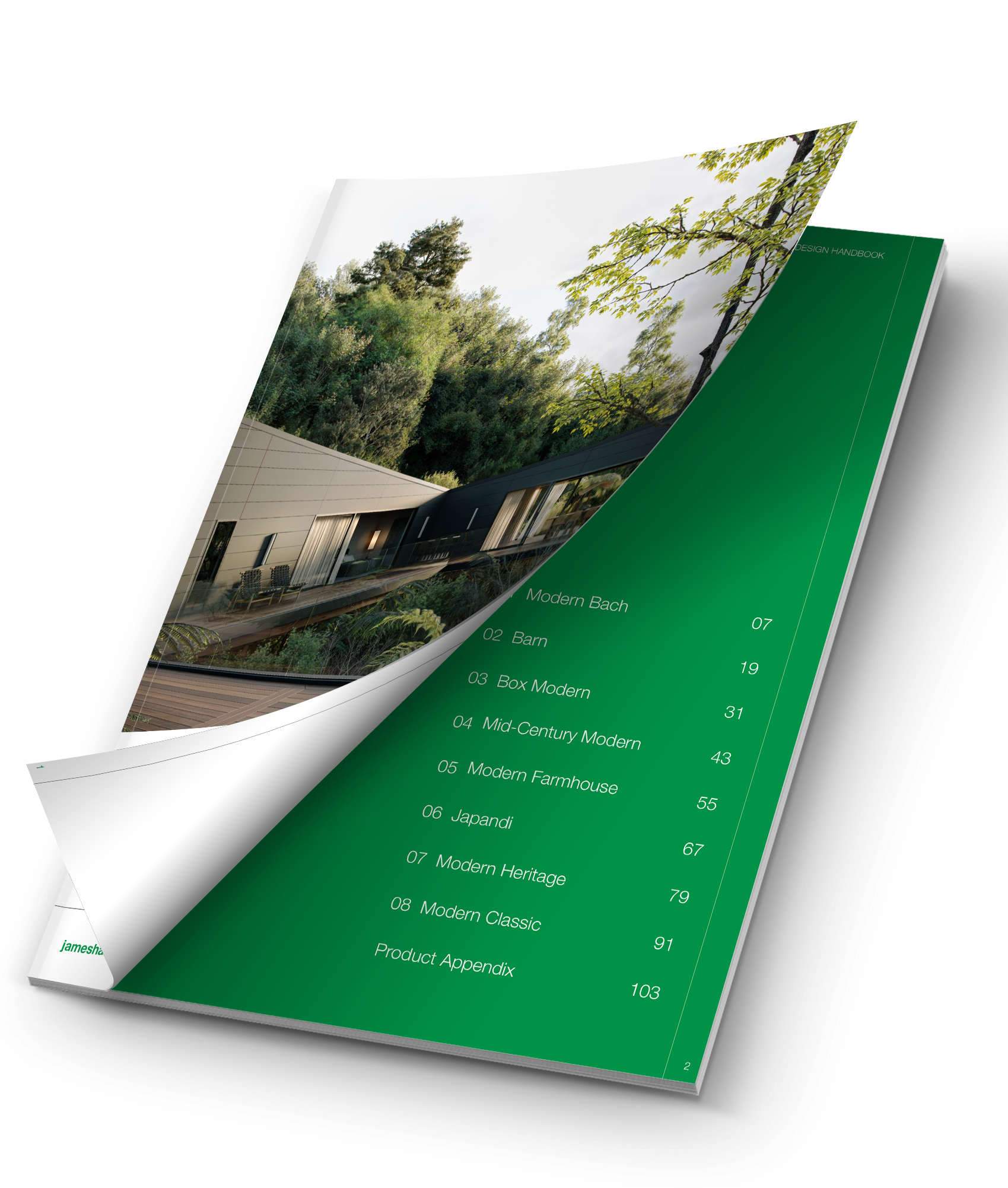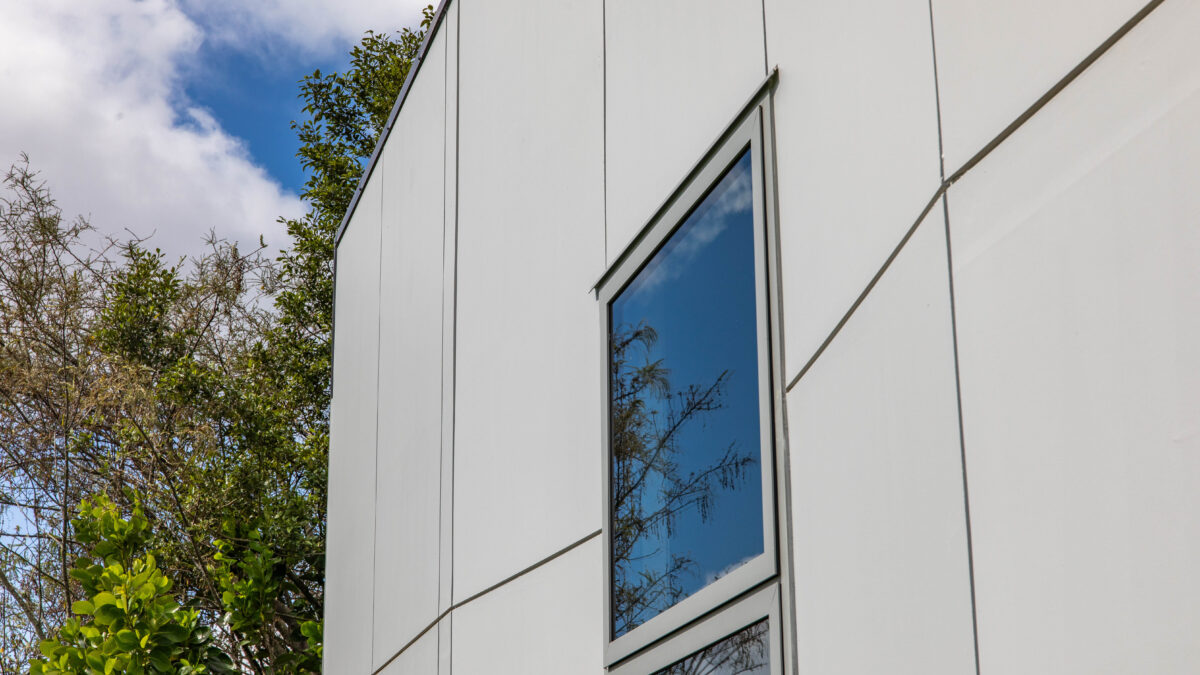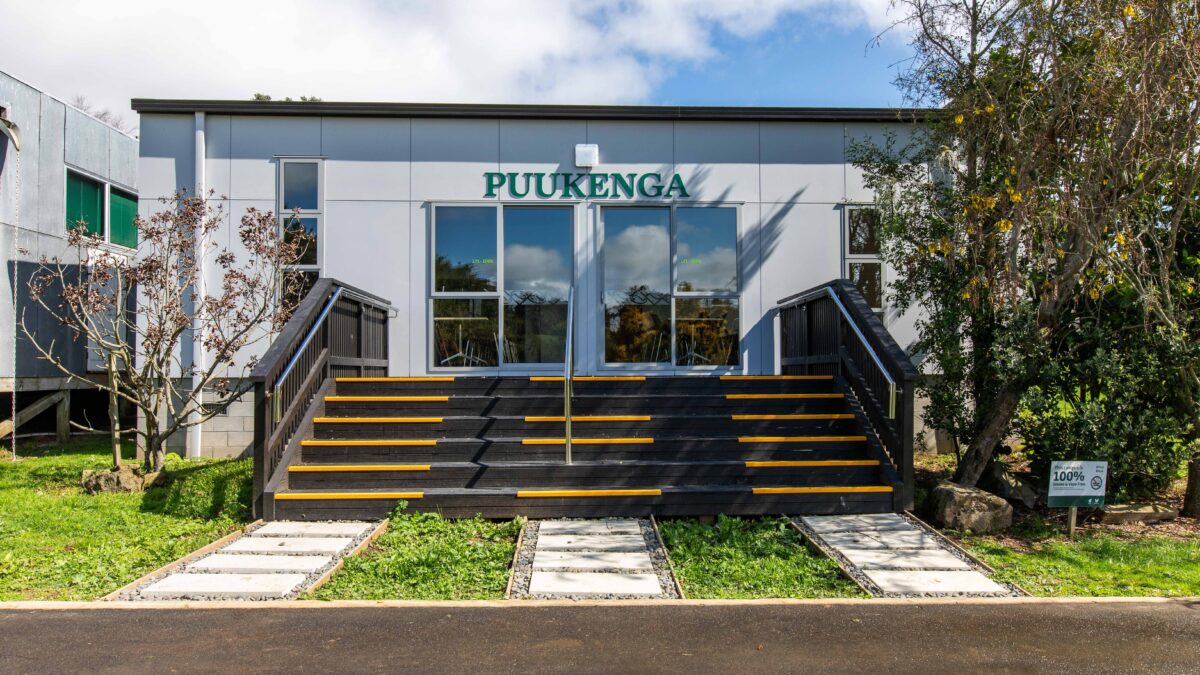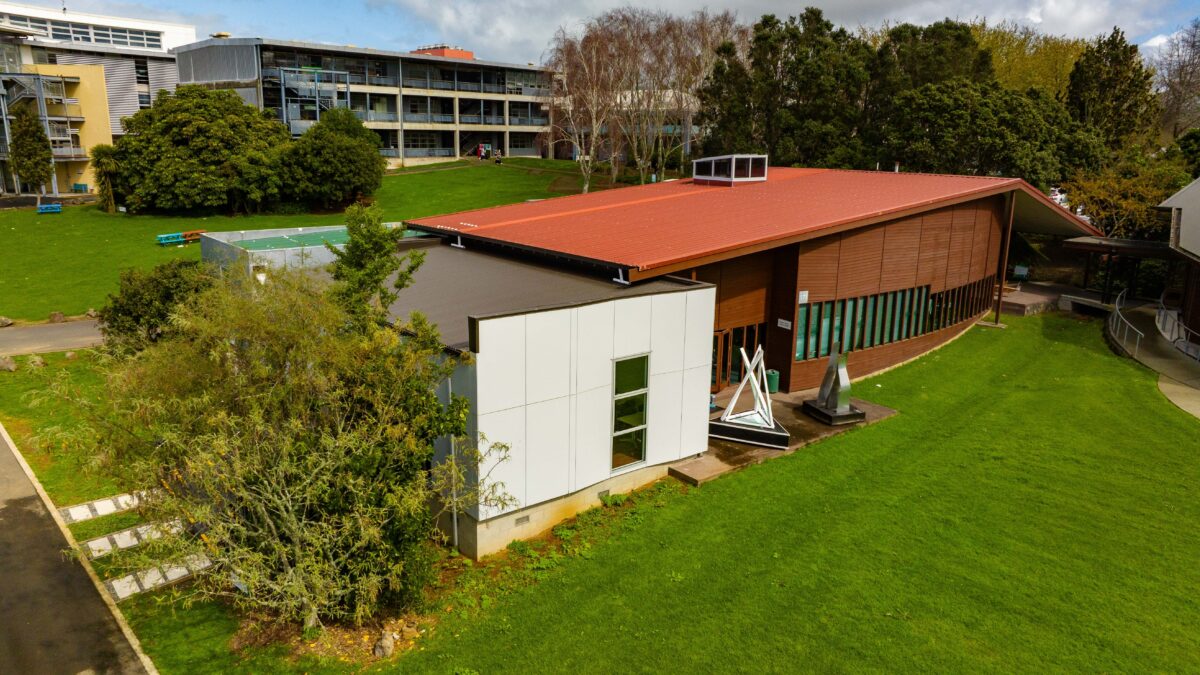Unitec Marae Makeover
A Marae cladding renovation using ExoTec™ Facade Panel
An iconic marae building on the Unitec campus gets a much-needed cladding renovation that preserves its special character and makes it useful again.
Located on the Mt Albert campus of Unitec at 139 Carrington Road, the Unitec Marae building is a culturally significant structure created by the late Rewi Thompson. Originally built in 1993, this 600m2 building was constructed to provide office space for the marae team and a venue for various classes.
The design features a striking architectural juxtaposition, with metal box structures symbolising the Māori concept of the ‘three baskets of knowledge’ contrasting with a traditional gabled roof. However, after years of exposure to the elements, the metal cladding became leaky, rendering the offices unusable.
To preserve the architectural integrity of this iconic building while addressing its weather-tightness issues, Unitec commissioned NARA to lead a renovation project in collaboration with builder Indelible Homes. The primary challenge was to find a solution that would respect the original design while upgrading the building with modern, reliable materials.
Akash Narayan, lead designer from NARA, explained the decision to specify Hardie™ fibre cement cladding for the project.
“Unitec was clear about wanting to remove the existing metal cladding and adopt a weatherboard-on-cavity system. However, given the architectural significance of the building, we knew that standard weatherboard cladding wouldn’t preserve its iconic appearance.
“I decided to specify ExoTec™ Panels because they closely resemble the original metal cladding in size and aesthetic, maintaining the integrity of Thompson’s vision while providing modern durability.”
ExoTec™ Facade Panel was applied across the exterior of the Marae building, replacing the aging metal cladding. This choice ensured the building retained its bold, modern appearance while benefiting from a contemporary, low-maintenance solution.
A standout architectural feature of the project is the floating facade, which angles into the windows. Akash noted that James Hardie had this installation detail ready for ExoTec™ Facade Panel, which greatly assisted the project.
“Once painted, the renovated building closely resembles the original design concept but with modern materials. Our Unitec client is thrilled with the result.”
Familiar with the entire Hardie™ fibre cement products range, Akash highlights design flexibility, technical support and ease of installation as key benefits of using products by James Hardie.
“The James Hardie online CAD library allows us to use the products in interesting ways. Hardie™ fibre cement products require less maintenance compared to timber and the service is excellent, whether it’s onsite meetings or technical help.”
Location
Featured Products
Project Type
Industry Professionals
Designed by NARA and built by NARA/Indelible

The Design Handbook
The Hardie™ Cladding Collection has a wide variety of products to select from, creating design versatility, in which It’s Possible™ to Make Modern™ like never before. It’s a movement that’s reshaping perceptions and changing the way New Zealand builds. Whether you are planning a renovation, new build, or extension, this forecast will be an invaluable tool on your journey. Welcome to the James Hardie Design Handbook. It's time to Build Your Modern Life.


